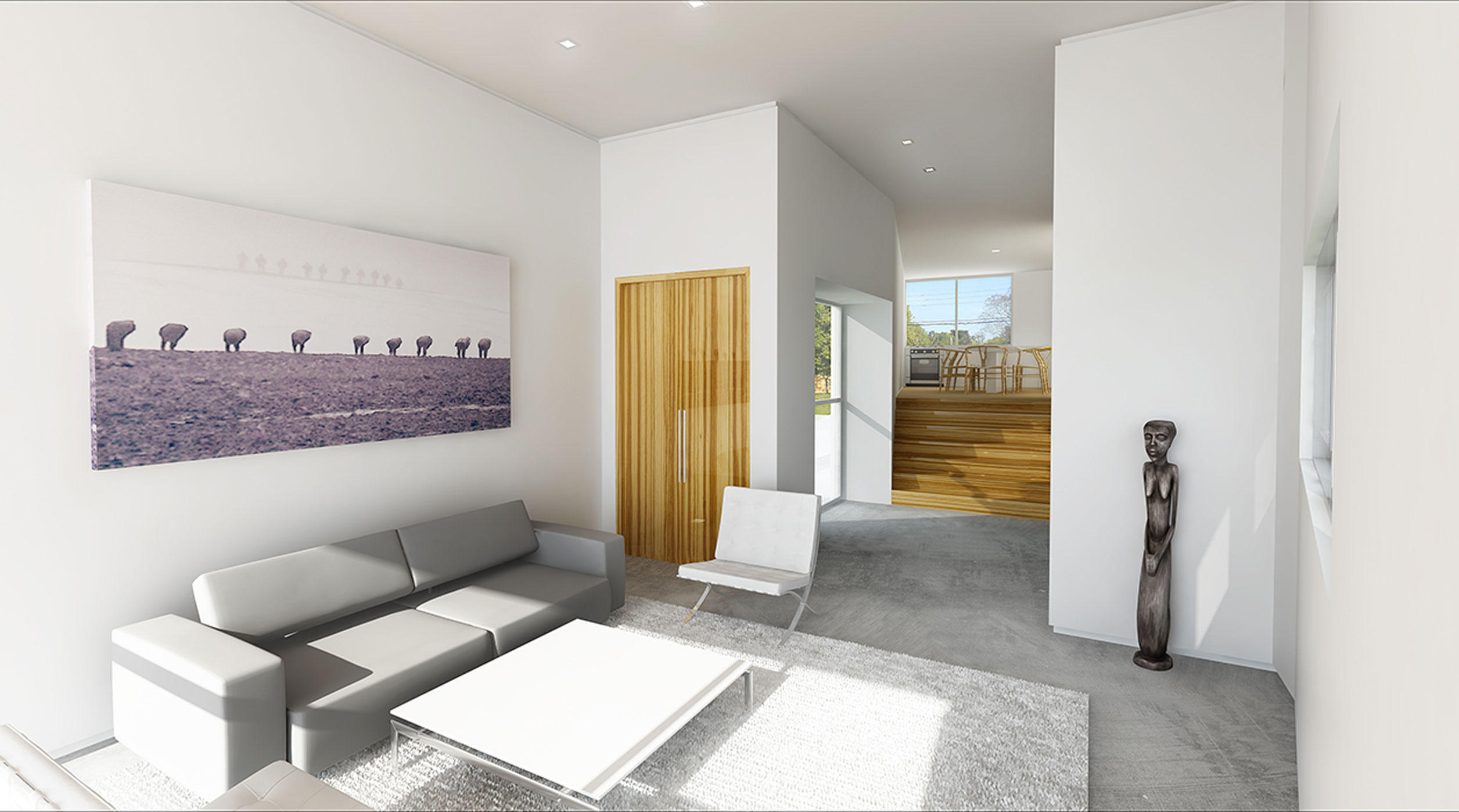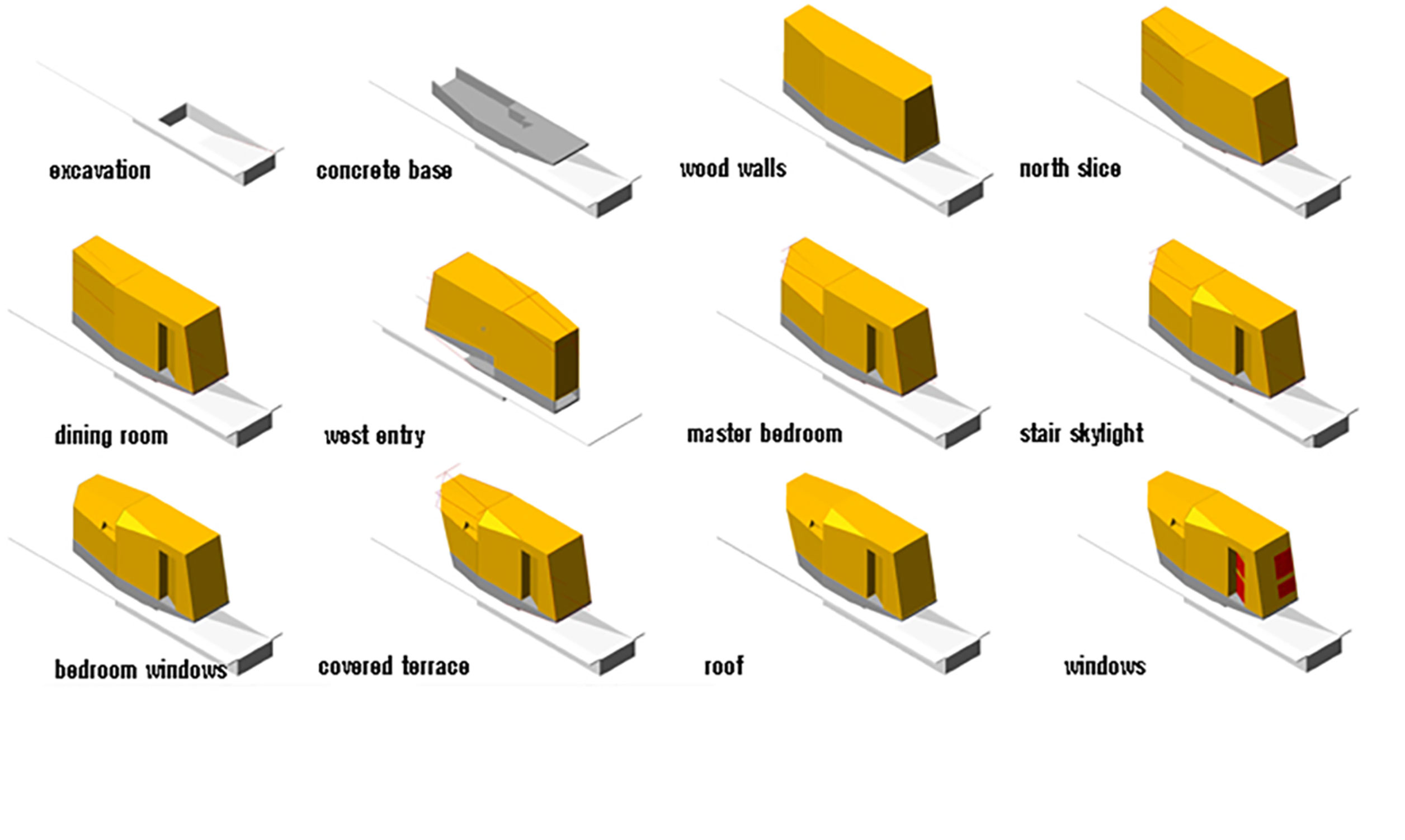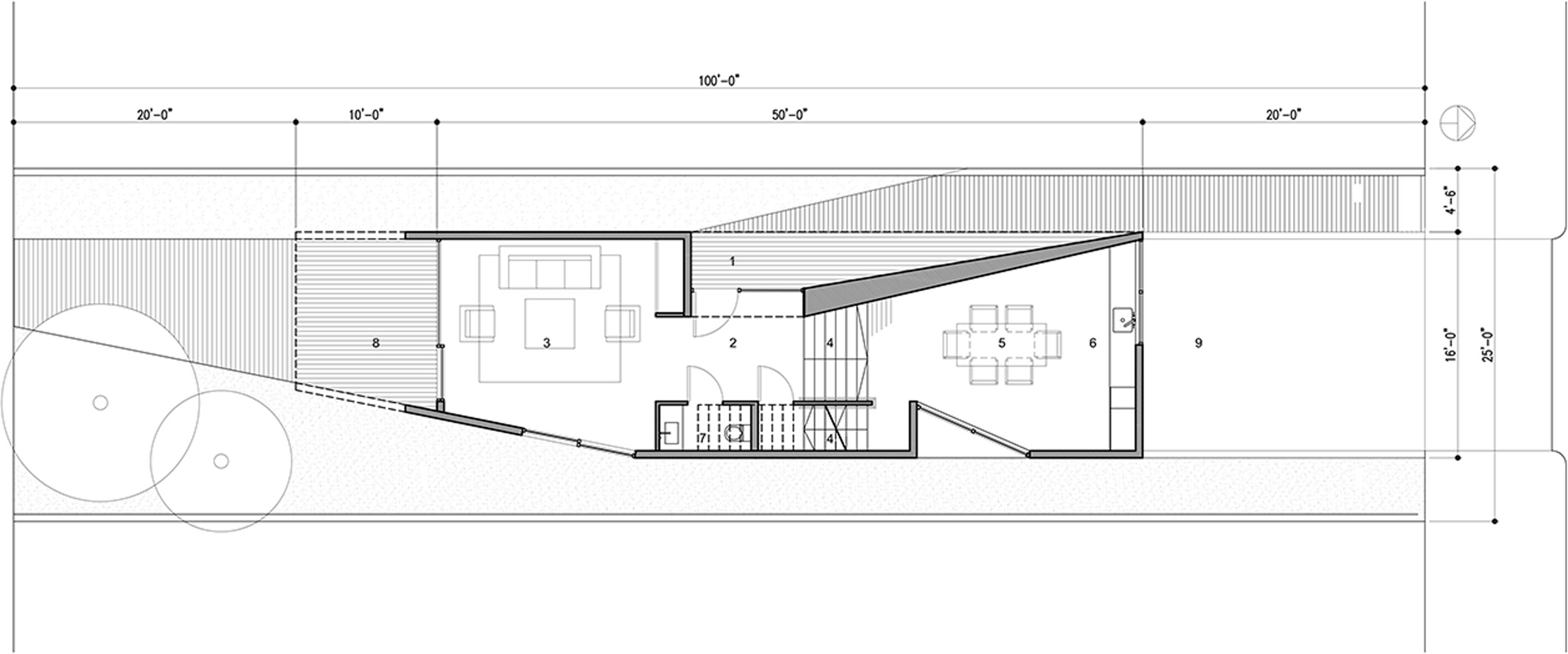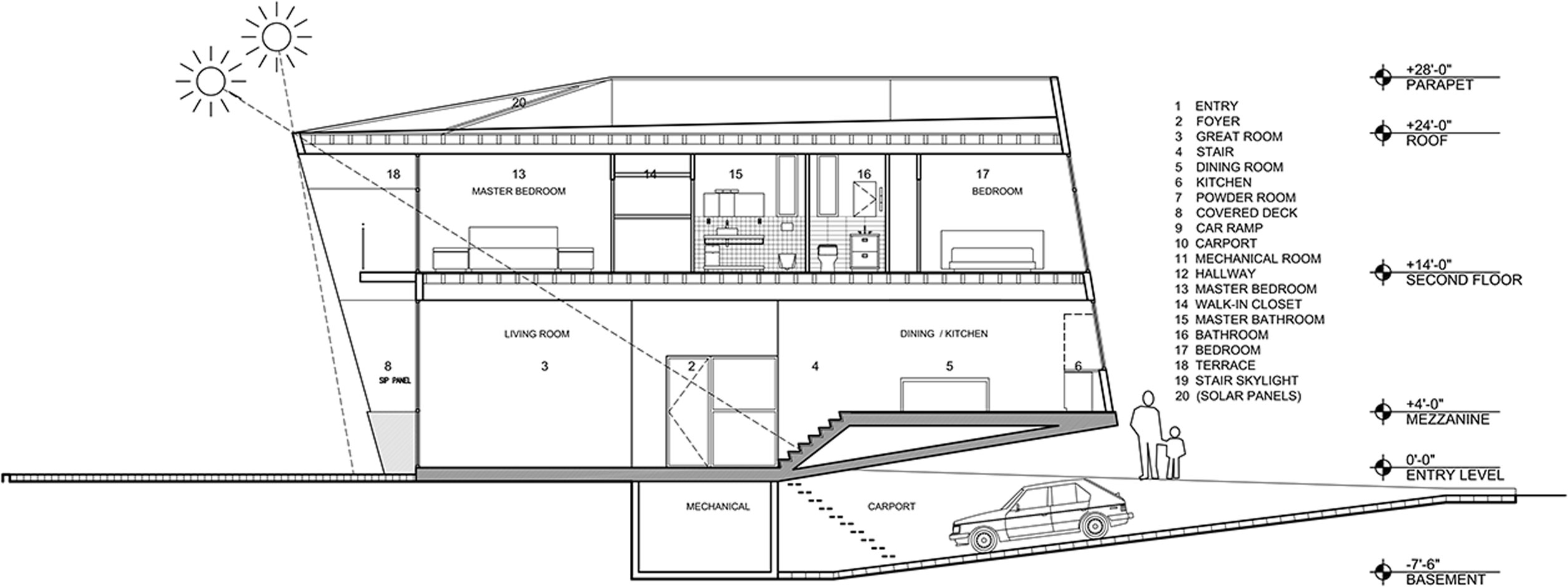Slice House
Atlanta, GAThe Slice House is a comfortable, low cost, hybrid-fabricated single family home. The house is an extruded box from which slices are cut to reduce its size and to respond to functional needs. A dramatic slice in the front of the house conceals the carport from the street. A second large opposing slice on the south side create a covered sun deck.
The Slice House’s architecture takes advantage of the inherent beauty of its simple materials. It is fabricated in a hybrid manner, with the central elements prefabricated and assembled on site over a locally poured concrete base which literally and figuratively anchors the home. The lower level is a combination of exposed concrete floors, white GWB walls, large glass windows, and a few bamboo accents for the short flight of stairs to the kitchen.
Studio ST Architects’ goal was to introduce features for sustainable architecture. Low winter sunlight enters the great room’s large south windows, heating the concrete floor and moderating temperature changes throughout the day. The large roof overhang blocks the high summer sun, allowing the thermal mass to keep the house cool. A photovoltaic (PV) panel system can be added to further reduce energy consumption.








