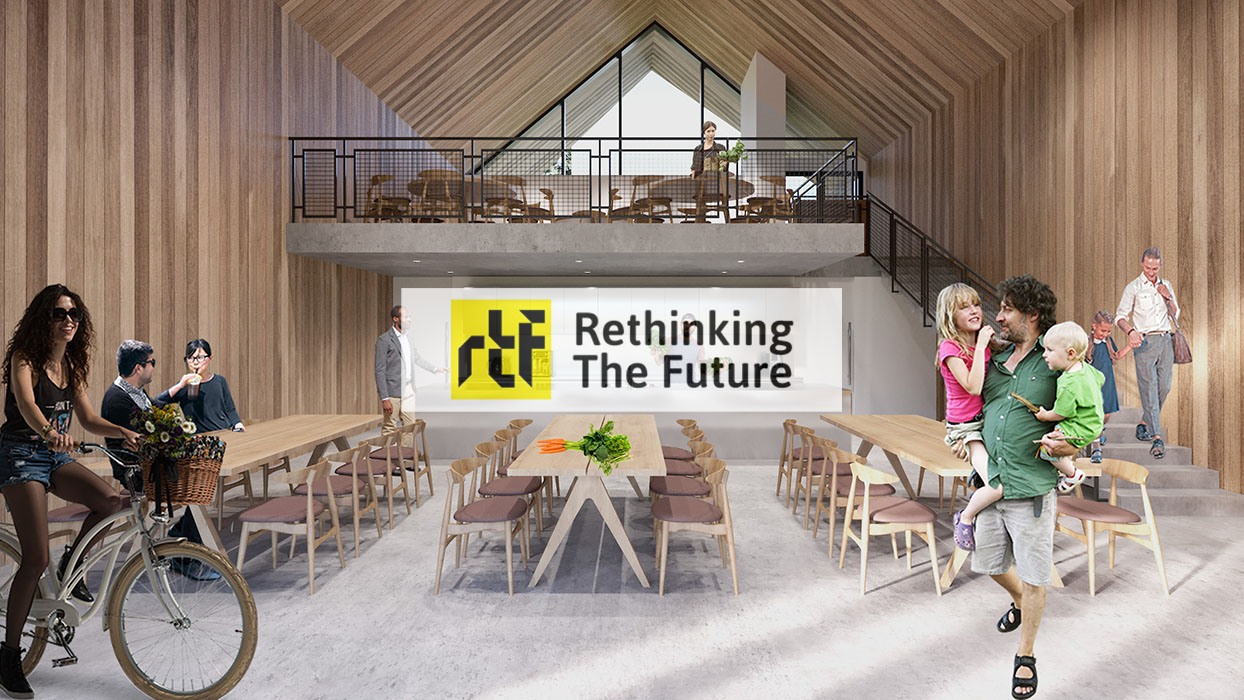Published: Rethinking the Future
Studio ST Architects have a long relationship with Hazon and Isabella Freedman Retreat Center. After presenting a plan for redesigning Isabella Freedman’s main programing hall, dining halls and lounge a few years ago, Studio ST Architects developed a number of schemes for a new farming education center on the adjacent 10-acre farm.
Name of project: Adamah Farming Education Center
Address/location: 116 Johnson Rd, Falls Village, CT 06031
When is construction/build expected to begin: The design was completed, and fundraising is underway.
Estimated completion: TBD
Development footprint square footage:
Building footprint: 2,000 sq. ft. (including covered & uncovered outdoor spaces)
First floor gross area: 2,000 sq. ft.
Second floor gross area: 1,200-1,600 sq. ft. (varies per scheme)
Project team and partners:
Client: The Adamah Fellowship at Isabella Freedman Retreat Center and Hazon
Architect: Studio ST Architects
Builder: TBD
Engineer: TBD
Civil Engineer: TBD
Located near one of the existing greenhouses, the proposed farming education center provides a dedicated space where people can gather, learn, cook, work, and rest—all for the love of food. The upper level of the building houses a teaching kitchen that is open to the adjacent dining and gathering space. The lower floor serves as a casual hang out space, as well as storage for coats and tools, plus tractor parking.
Describe the design/architectural elements that make this project unique:
The architecture encourages a connection between the outdoors and indoors by flanking the upper-level kitchen and gathering space between an outdoor entry deck and a screened porch. A line of windows offers picturesque views of the serene landscape. Photovoltaic panels on the angled south-facing roof provide energy to the building and take advantage of the building’s orientation to maximize sun exposure. The farming education center would be built out of resilient materials such as wood siding (a renewable resource) and aluminum (an easily recyclable metal). These aspects reinforce Isabella Freedman’s value in sustainability.
What does designing a project of this nature mean to Studio ST Architects:
This project was an opportunity for Studio ST Architects to engage with Adamah’s strong values, embracing environmental sustainability, education, connection to nature, and interpersonal connectedness. The mission of Adamah and Hazon, the parent organization, fuses environmental responsibility with Jewish Values. At Studio ST Architects, we care deeply about these issues and were happy to be part of this exciting project.
Studio ST Architects
Studio ST Architects designed a sustainable, multifunctional farming education center for the Adamah program at Isabella Freedman Jewish Retreat Center in Connecticut. The building would serve as a center for the Adamah Fellows who spend three months learning about sustainable farming. It includes a lunch area for the farming staff, tool storage and a mudroom. The building is also an educational center for school age students. It has a large, open teaching kitchen for programming around healthy eating and locally grown produce. The building is small, but additional outdoor areas – covered and screened in porches – were designed as an additional area for outdoor learning with magnificent views of the Adamah’s 10-acre farm.

