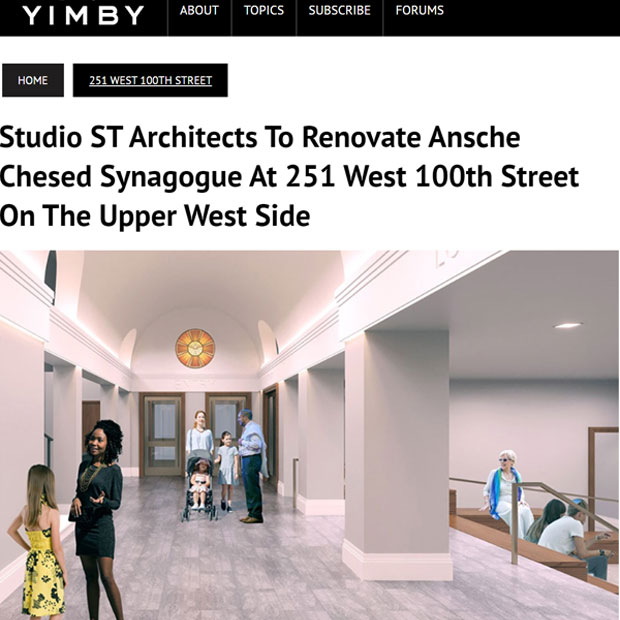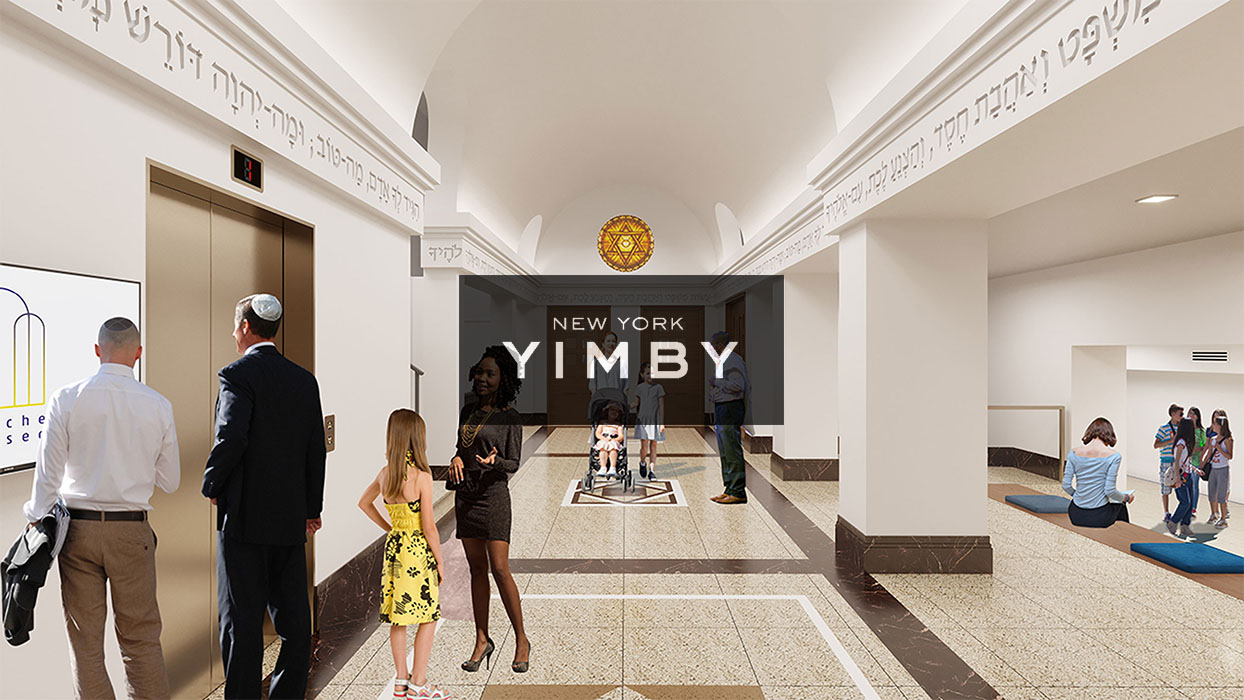Published: New York YIMBY

Studio ST Architects recently completed the design and bidding process for a five-million-dollar renovation of the Ansche Chesed Synagogue on the Upper West Side in New York. The renovation will enlarge the building entrance lobby which was originally built in 1927. The size of the new lobby, designed as an open bleacher-style space spanning two levels, triples the square footage of the original space. The addition of two new ADA all-gender bathrooms, coat rooms and stroller parking in the lobby will better serve members and guests joining the many programs and services held throughout the synagogue. A new LULA elevator provides easy access to both lobby levels, the sanctuary above, and the basement multipurpose hall. On the basement level, the renovated gym and Hirsch Halls will be equipped to accommodate Bar Mitzvahs, High Holiday services and communal events.
Read the full article on New York YIMBY

