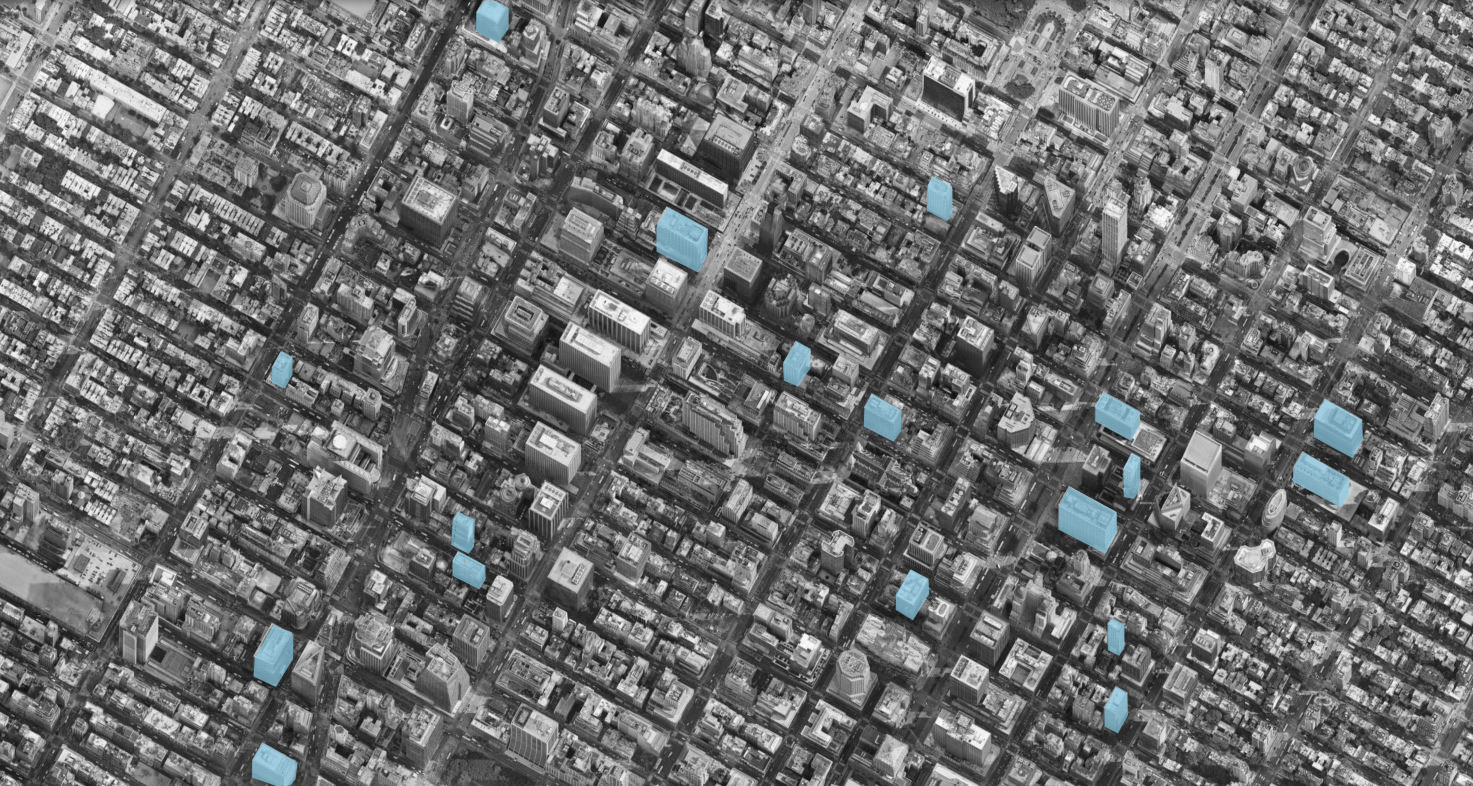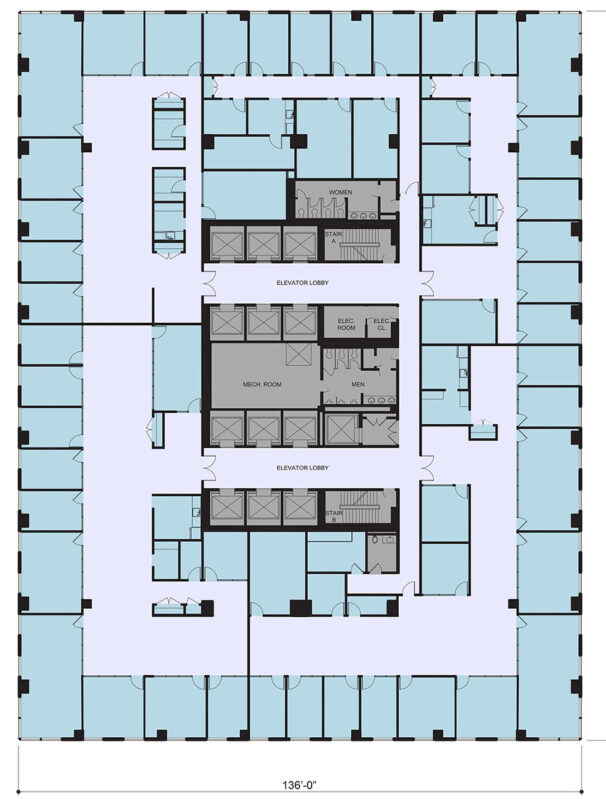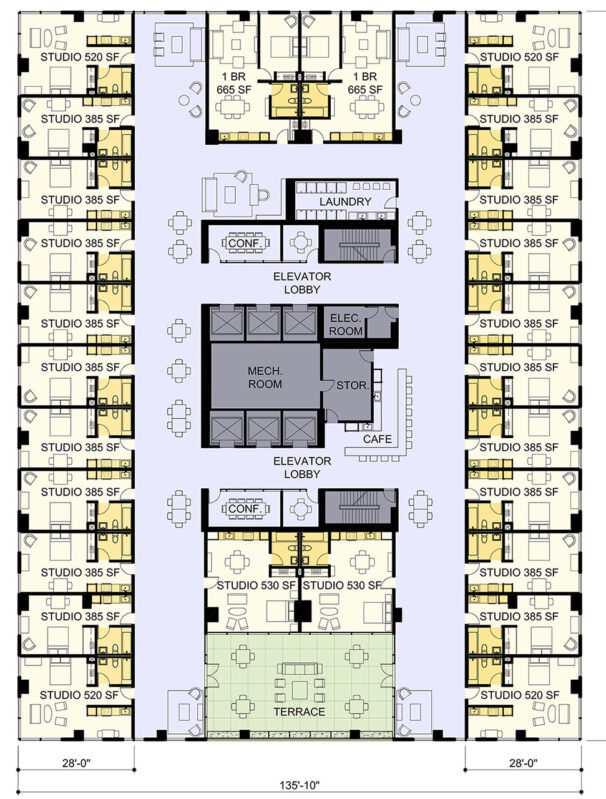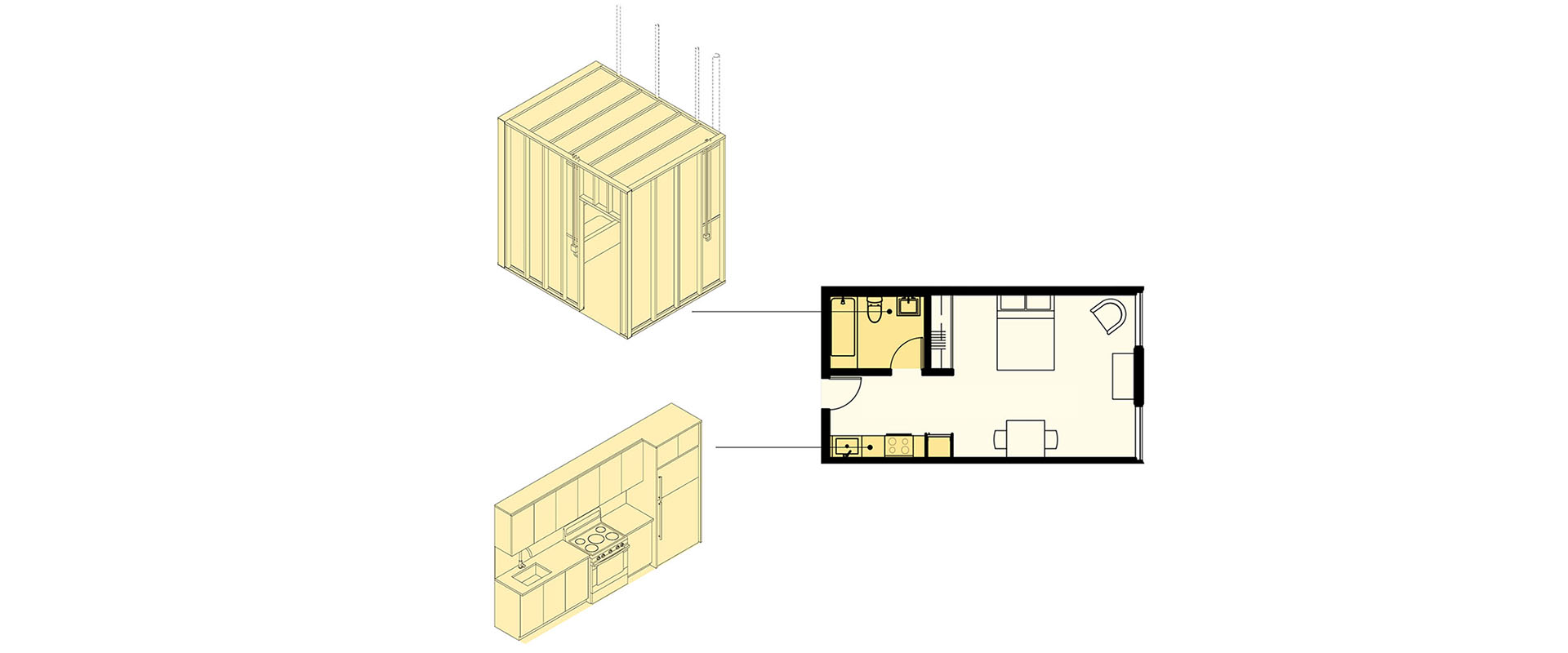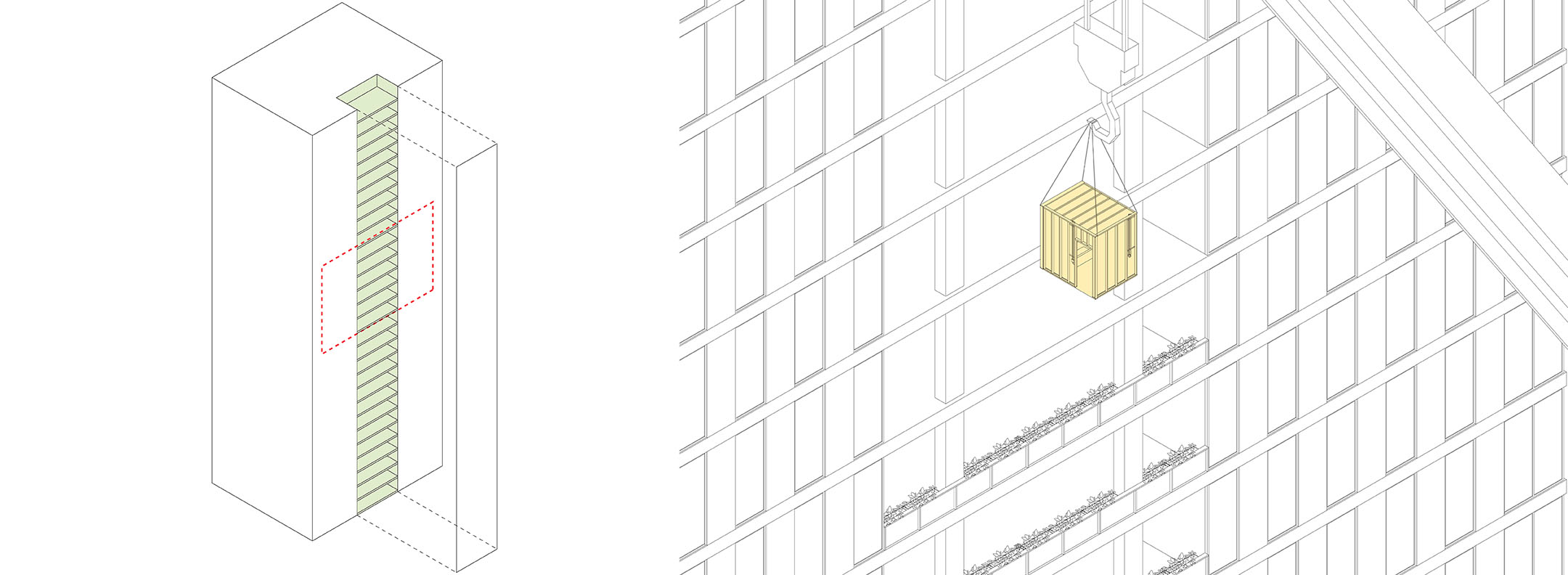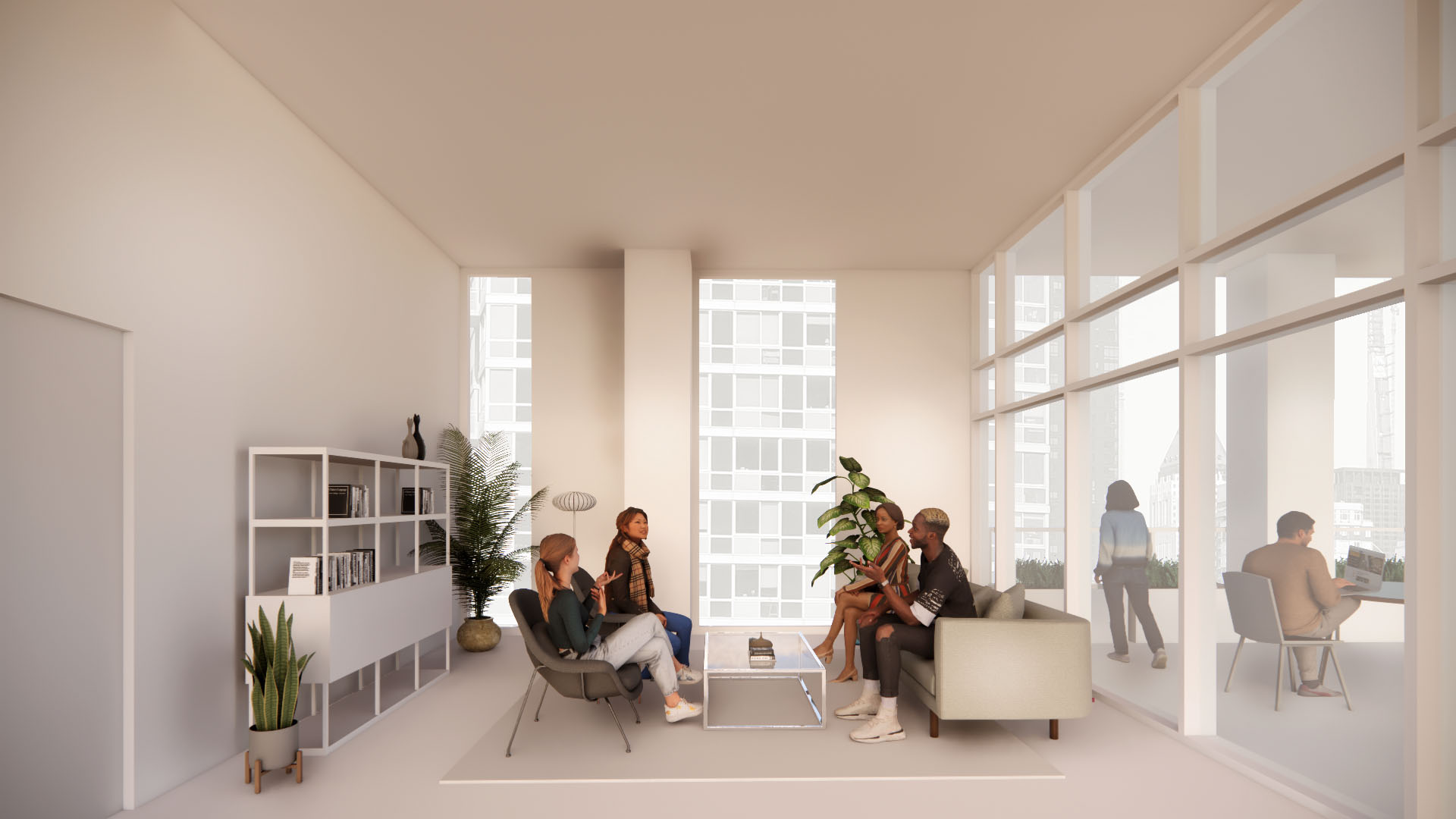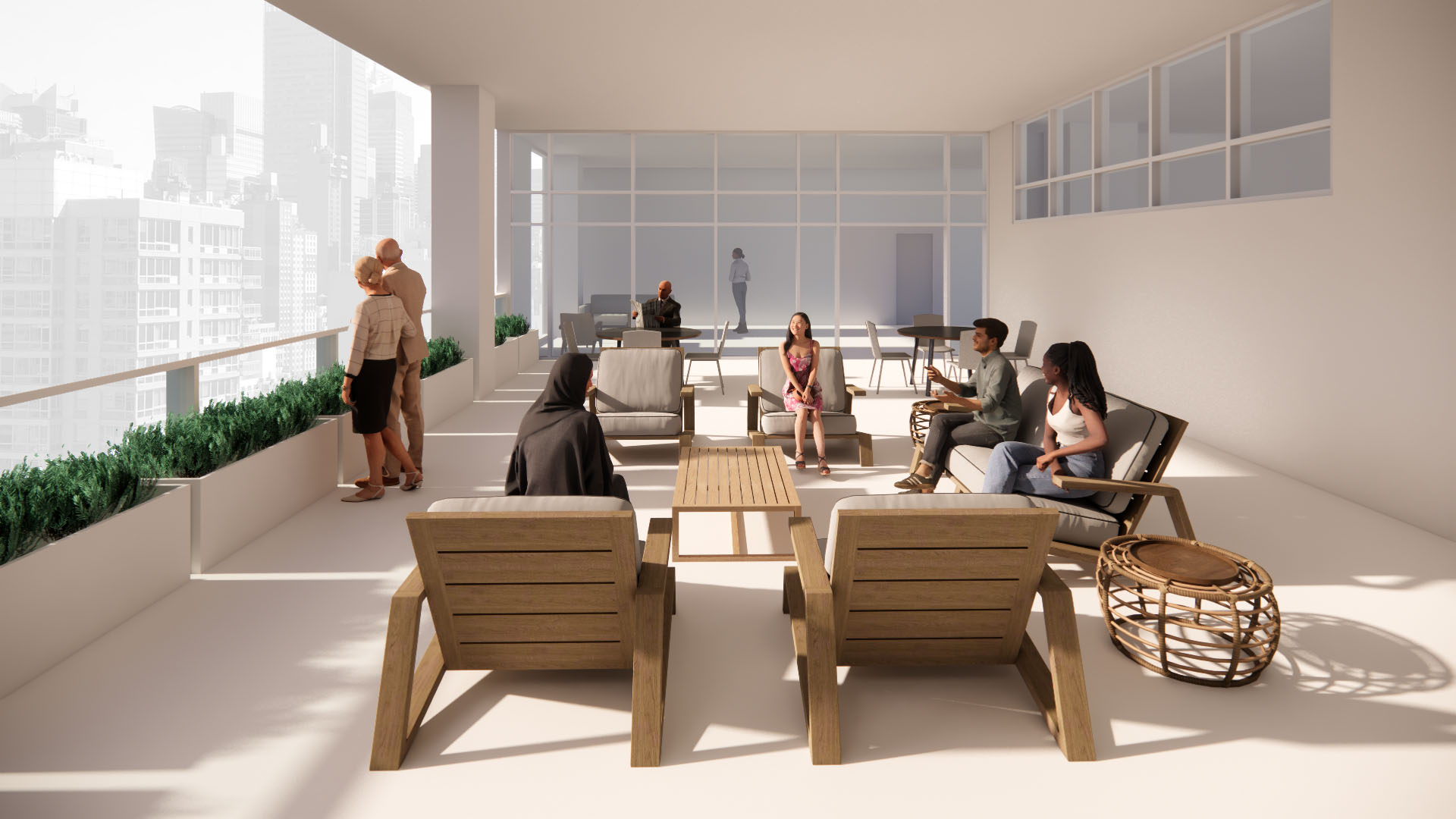Comm/Version
New York, NYThe current housing crisis in New York City is at its breaking point. Mayor Eric Adam’s City of Yes for Housing Opportunity initiative to build “a little more housing in every neighborhood” is a hopeful solution for the current dilemma. Studio ST Architects’ proposal is built on one of its strategies which would permit converting empty commercial buildings for residential use. With remote work normalized by the COVID-19 pandemic, Manhattan’s office vacancy rate was at 22.7% in May 2023, according to commercial real estate publication GlobeSt. Studio ST Architects sees this as an opportunity to address New York City’s housing crisis while upcycling vacant commercial buildings by retrofitting them into affordable housing for migrants, asylum seekers, and other unhoused individuals.
Our proposal converts a 175’ x 135’ commercial building, a relatively common typology in midtown Manhattan. We call our proposal a Comm/Version: a commercial building conversion. Office buildings have deeper floor plates than typical residential buildings. Apartment units are located along the perimeter for exposure to natural light. The center of the building, which is not ideal for apartment units, integrates communal spaces with circulation. The Comm/Version building has studios and two-bedroom apartments, serving both families and individuals.
To reduce the cost and lead times, prefabricated units for the bathroom and kitchen would be delivered and installed on site. A portion of the façade would be removed to allow the delivery of the prefabricated pods to each floor by crane. This subsequently provides the opportunity to transform this area of the façade into communal outdoor terraces.
