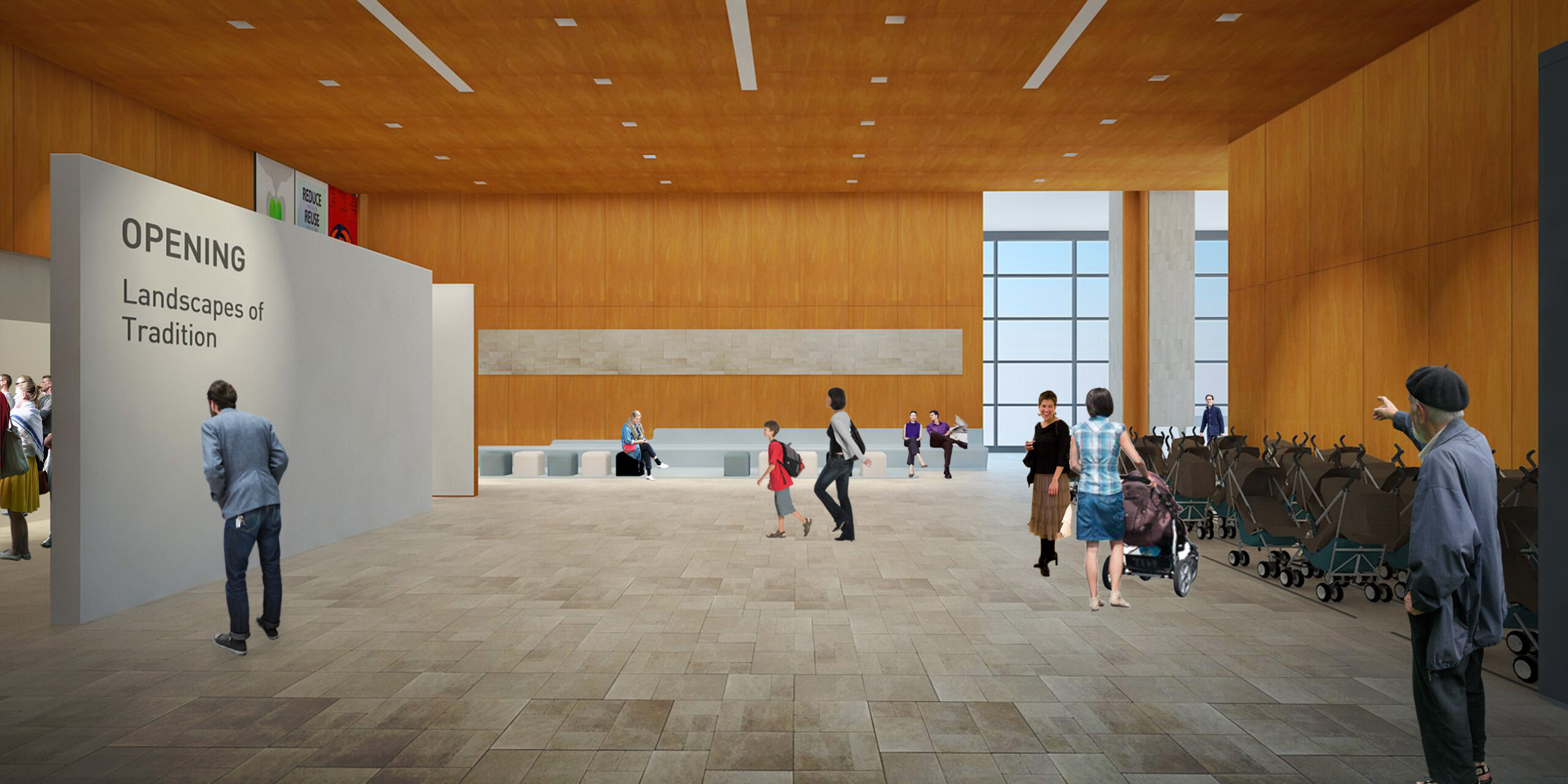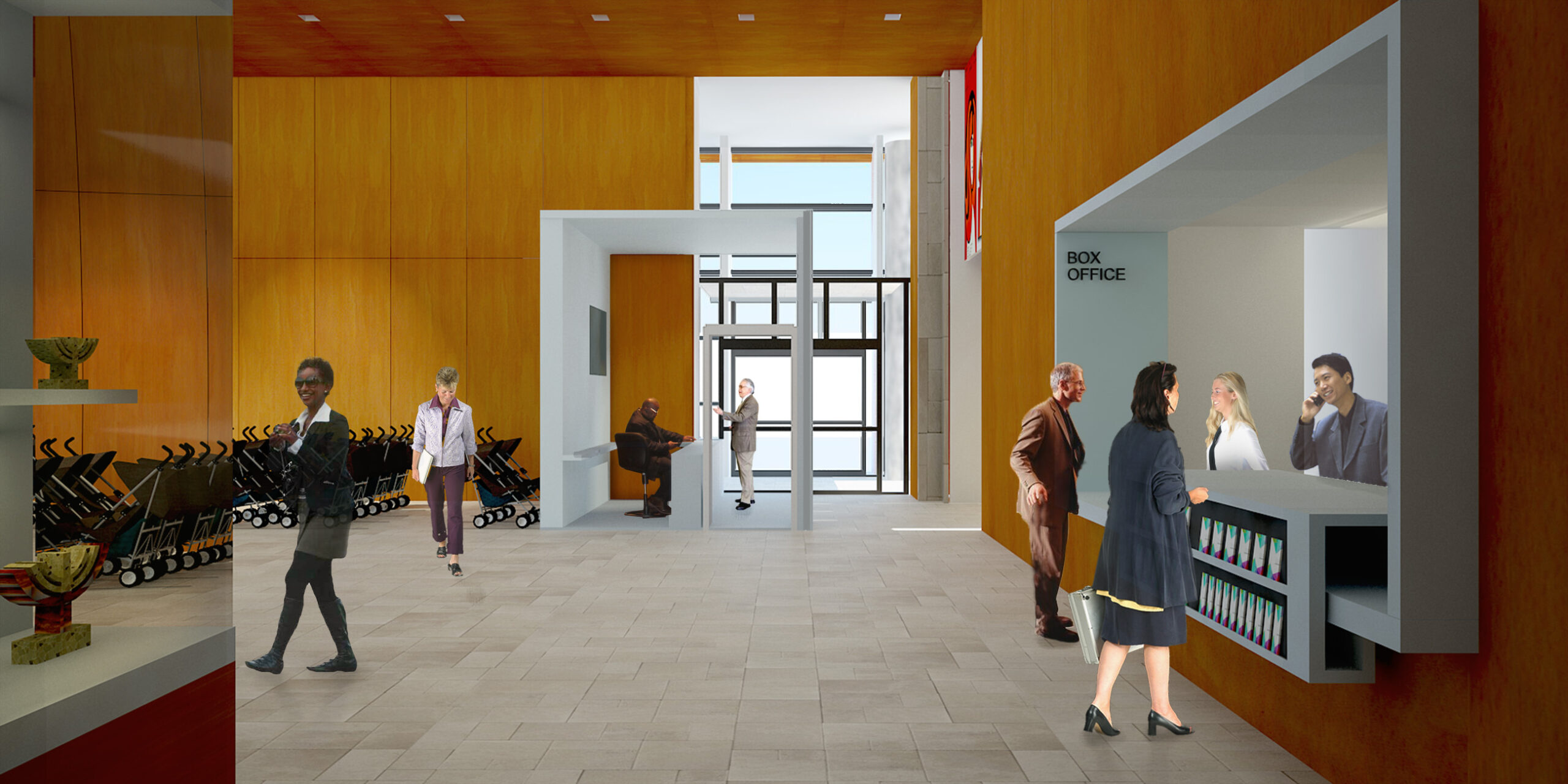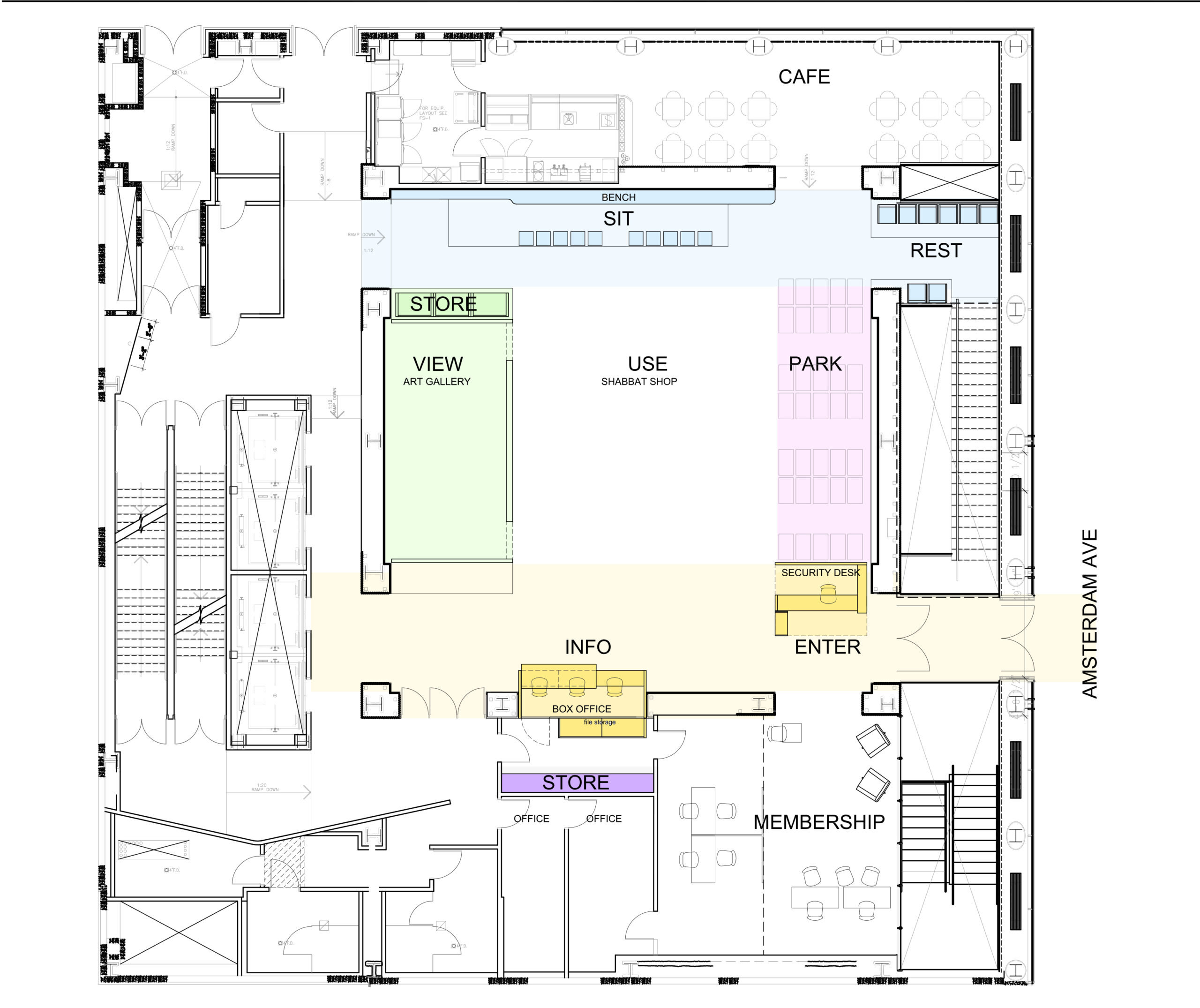Jewish Community Center
New York, NYStudio ST Architects’ goal for the Jewish Community Center (JCC) of the Upper West Side in Manhattan was to create a cohesive architectural language that better serves the wide range of user groups who visit the space. The community center renovation transforms the existing austere lobby into a dynamic space that accommodates the variety of events that take place over the course of a day or week by designating specific zones that balance flexibility and specificity. These designated areas include an information and ticketing booth, an art gallery, a resting area, a security desk, a store, and stroller parking — all of which are laid out such that a centrally located multipurpose event space can easily access all these functions. As a Jewish architect, Studio ST Architects principal Esther Sperber understands that the redesign of the Jewish Community Center’s architecture better serves the diverse users’ needs.
Renderings: Ryan McLaughlin



