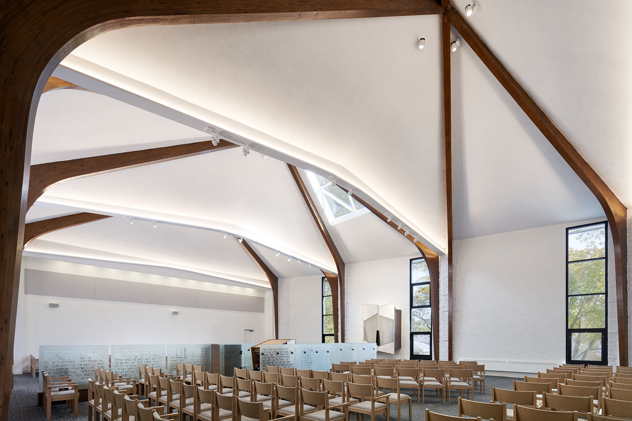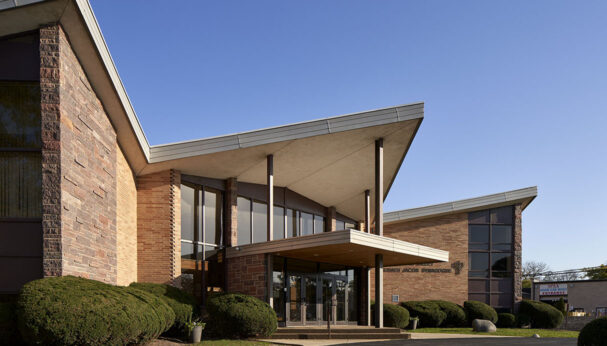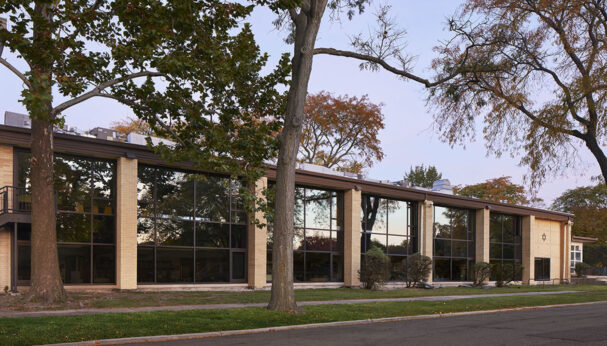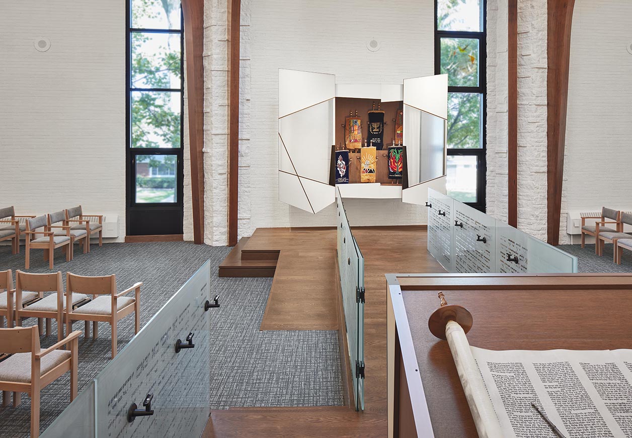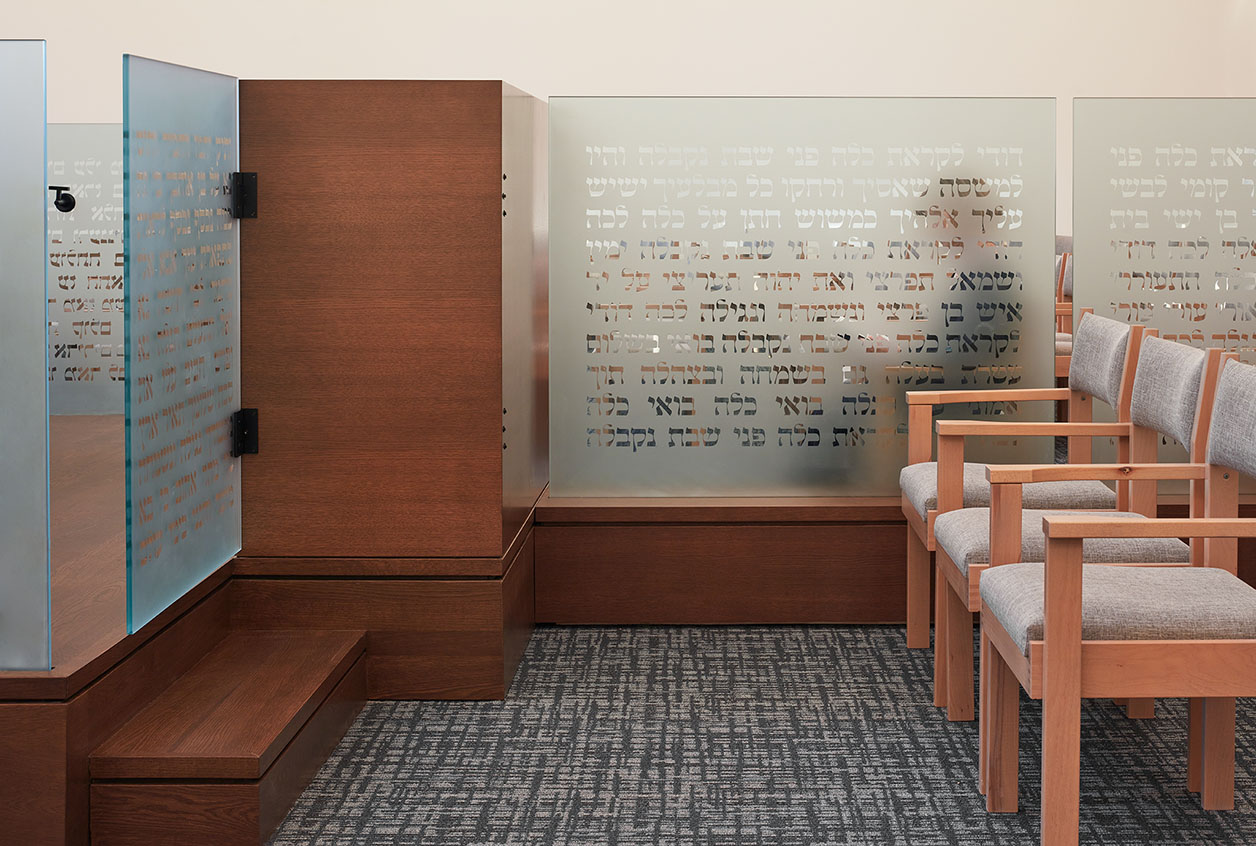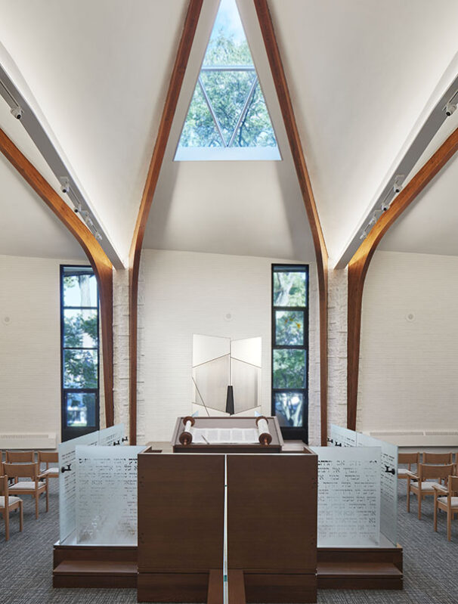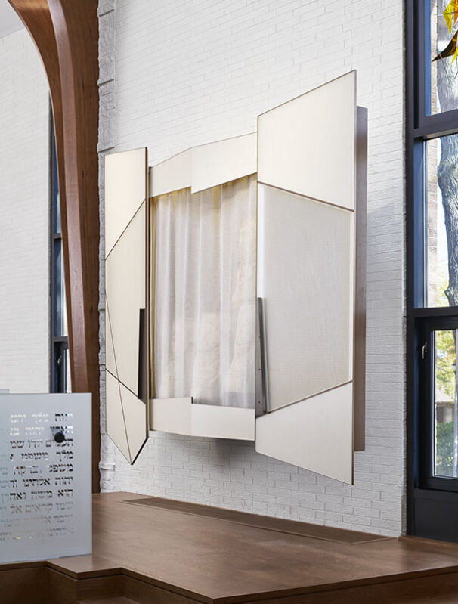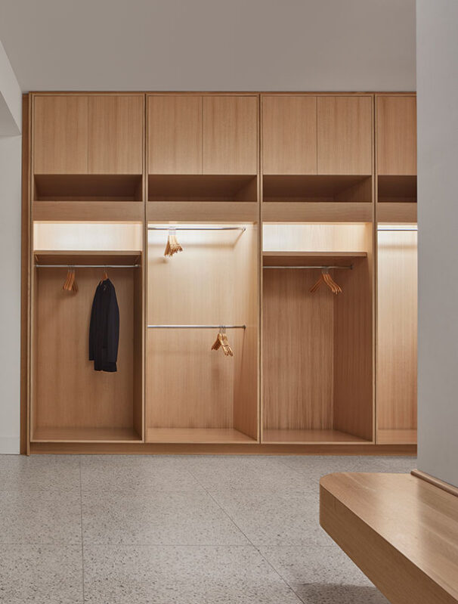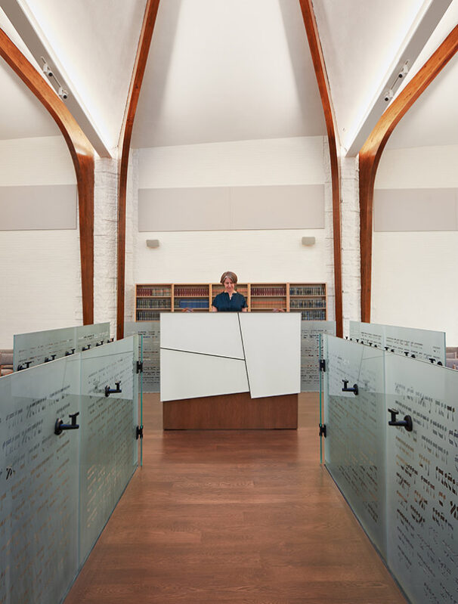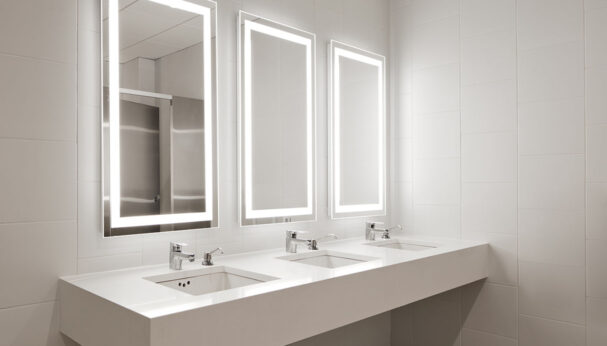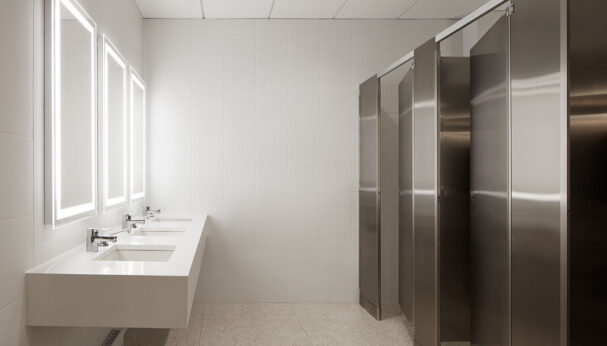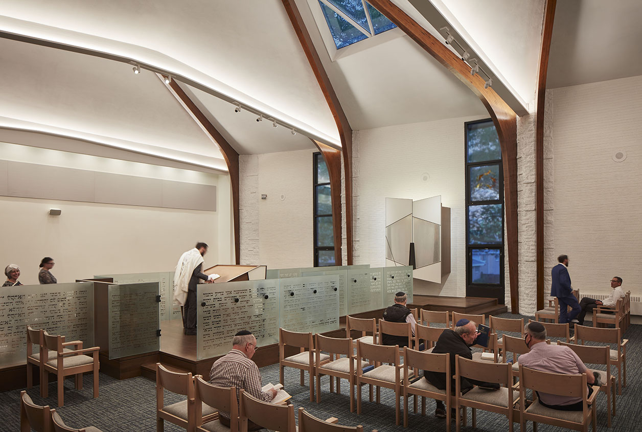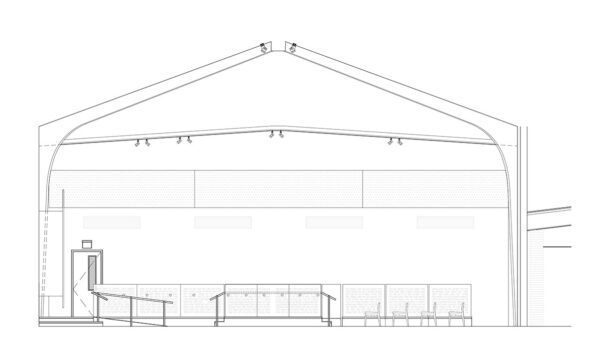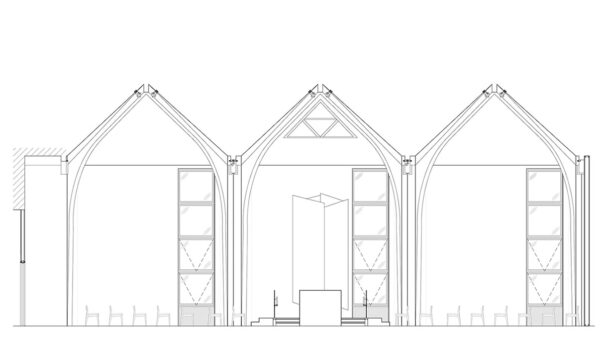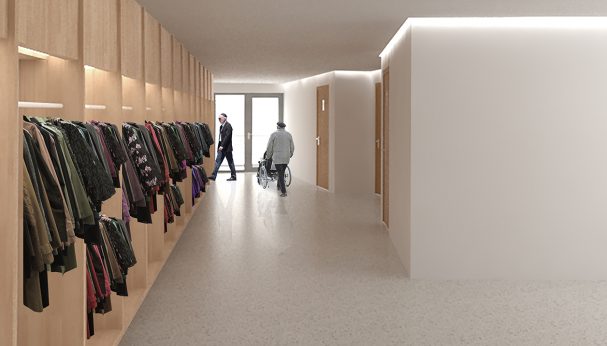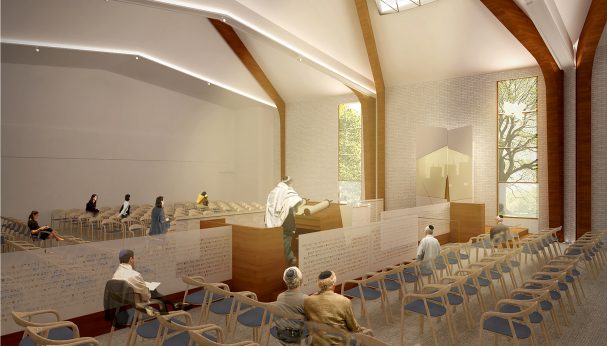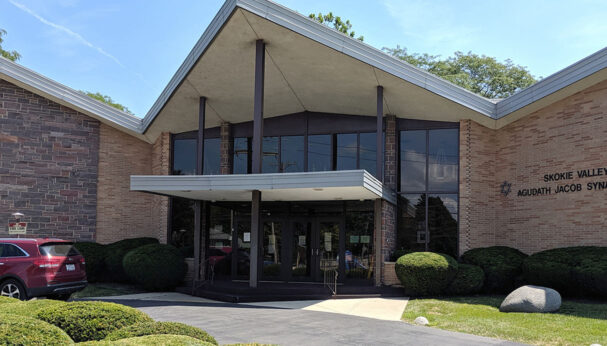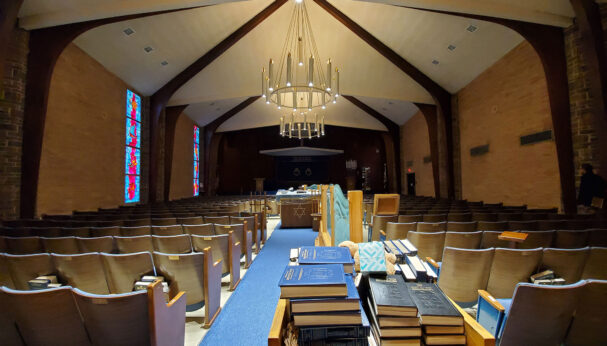Skokie Valley Synagogue Renovation
Skokie, ILThe Skokie Valley Synagogue renovation transformed the sanctuary, built in 1963, from a dark, formal space to an ethereal, light-filled and ADA accessible room for communal prayer. The synagogue architectural renovation converted the large, old stage into new, modern bathrooms and a coat room. Movable chairs replaced fixed seats and reoriented the focus of prayer east toward Jerusalem. The new seats provide flexibility and bring the congregation closer to the prayer service. Custom-made glass mechitzah panels (partitions) has the Friday evening service etched on it, creating a pattern of translucent forms made of Hebrew letters. A large, centrally located triangular skylight lights the location of the prayer leader. Clear glass replaced the existing colored windows, and new minimal LED linear cove uplights wash the original building’s angled roof geometry. Similarly, the tan brick walls were painted with a coat of white lime wash, brightening the space while respecting its past.
Collaboration with Auerbach Architects
Ark and Judaica Design: Amy Reichert Design
Photography: Andrew Bruah, Kendall McCaugherty
Awards:
2023 Architecture & Design Collection Awards – Gold
2023 SARA National Design Award – Honor
2023 Archello Awards – Longlisted
2023 Architizer A+ Awards – Special Mention
Press:
Patch, May 2023
Synagogue Renovations – Ethics and Aesthetics
Archinect, February 2022
Amazing Architecture, March 2023
Chicago YIMBY, December 2020
