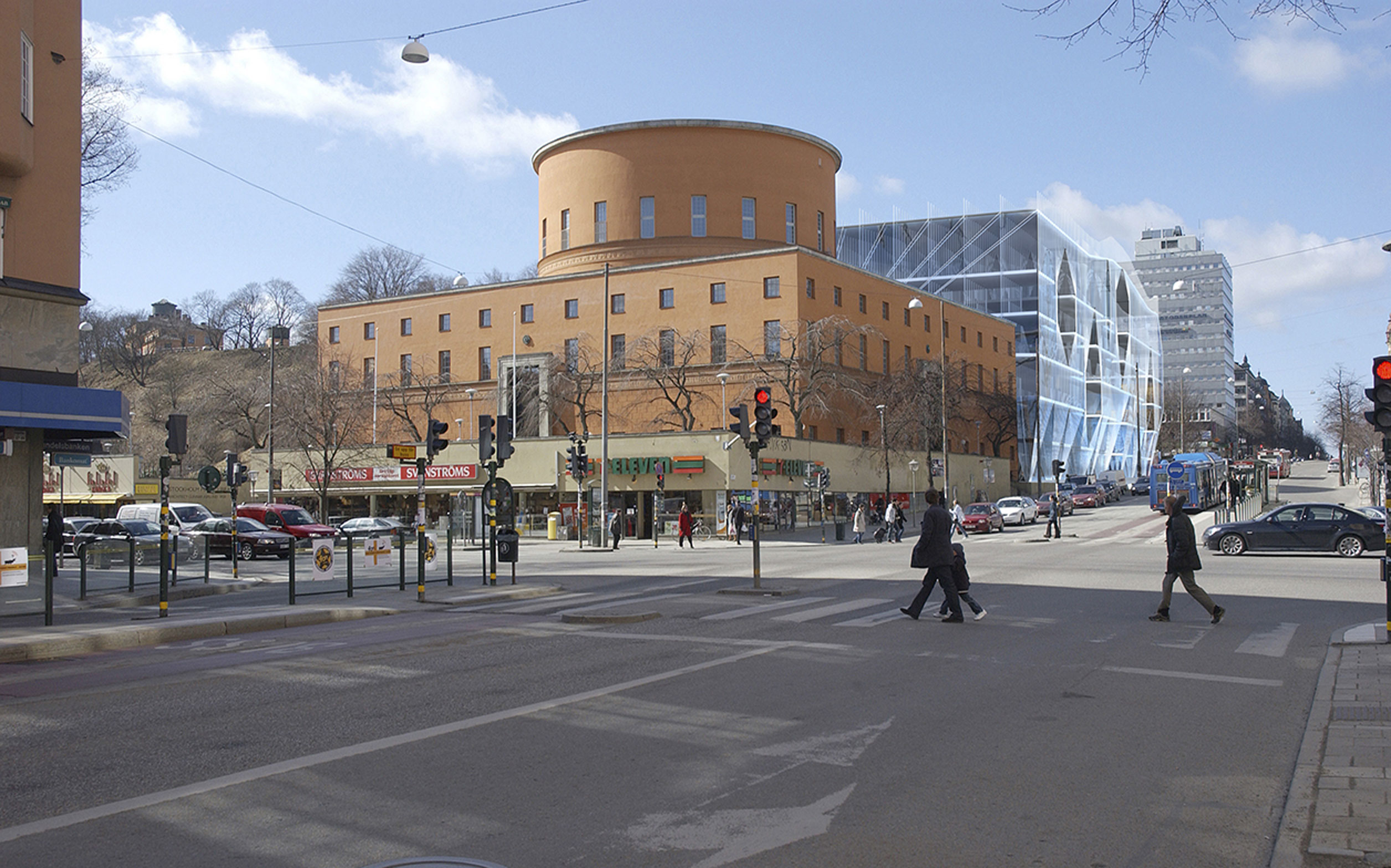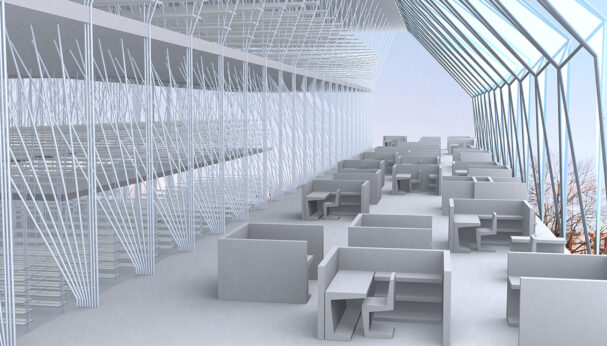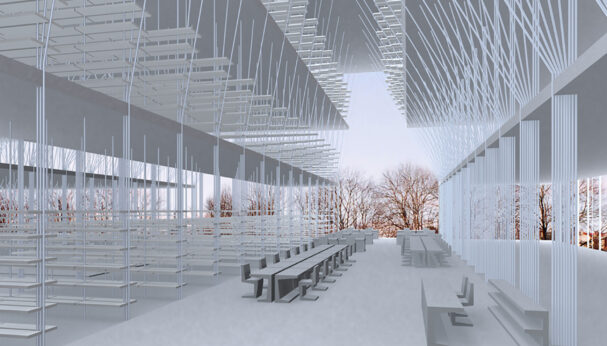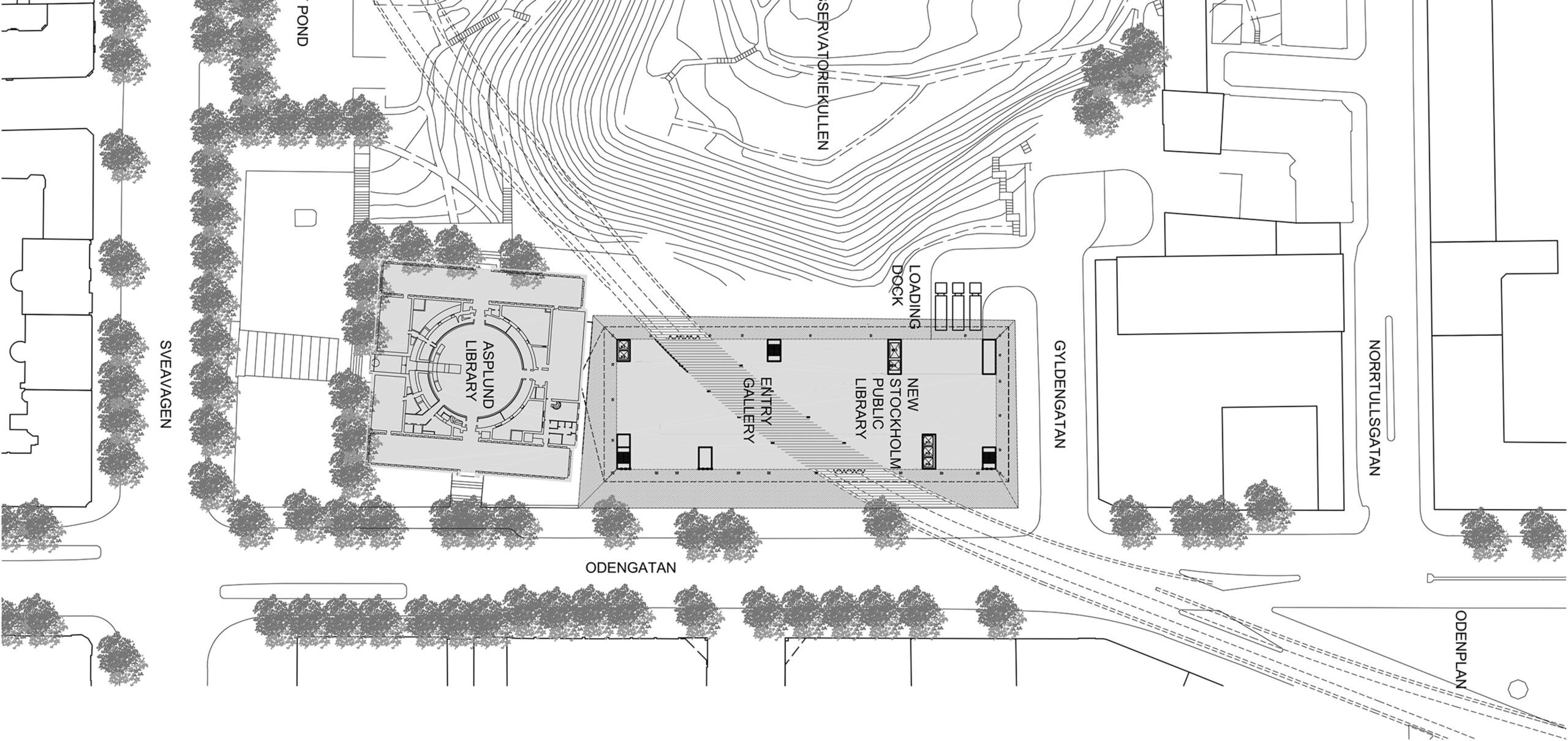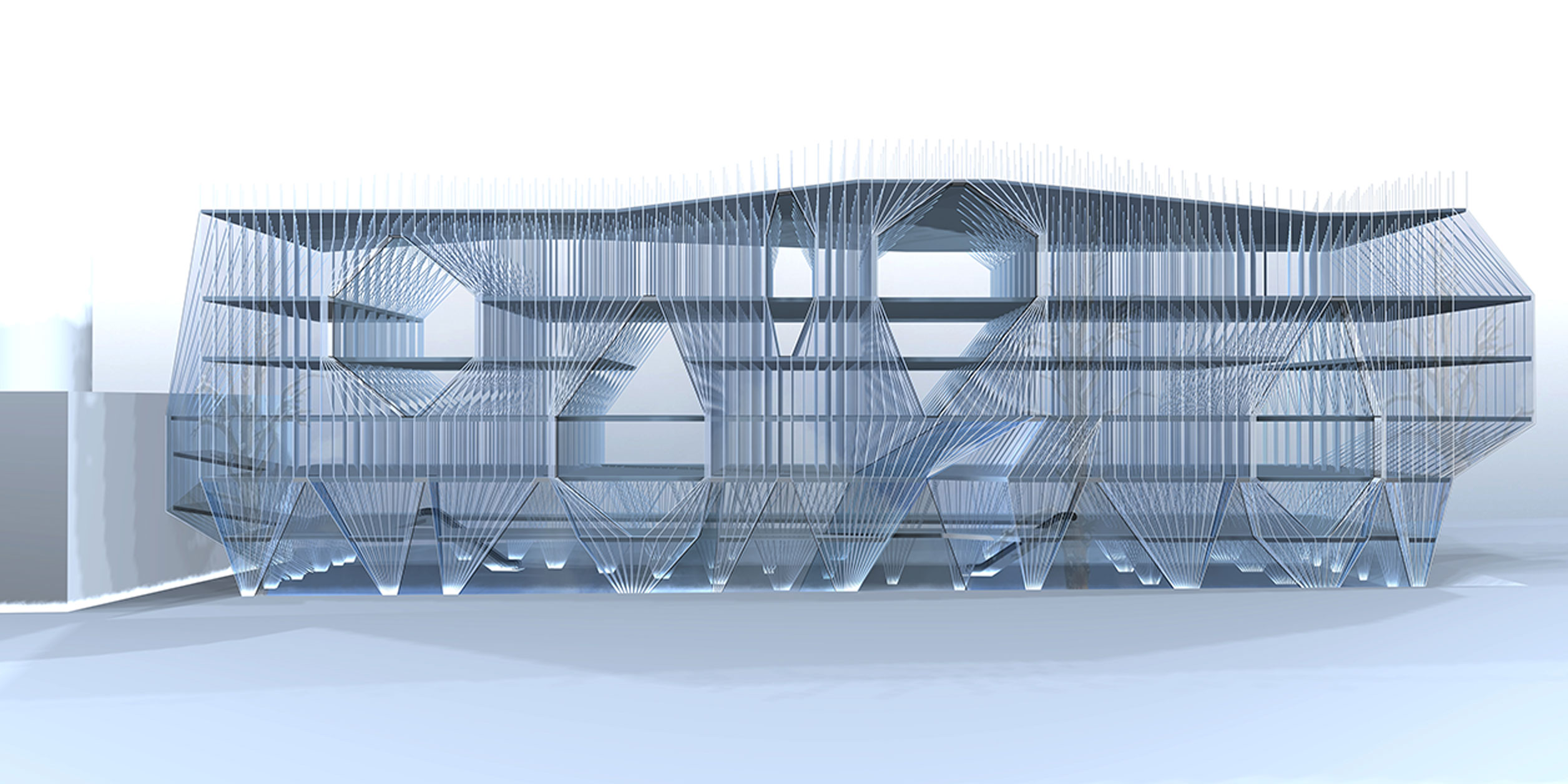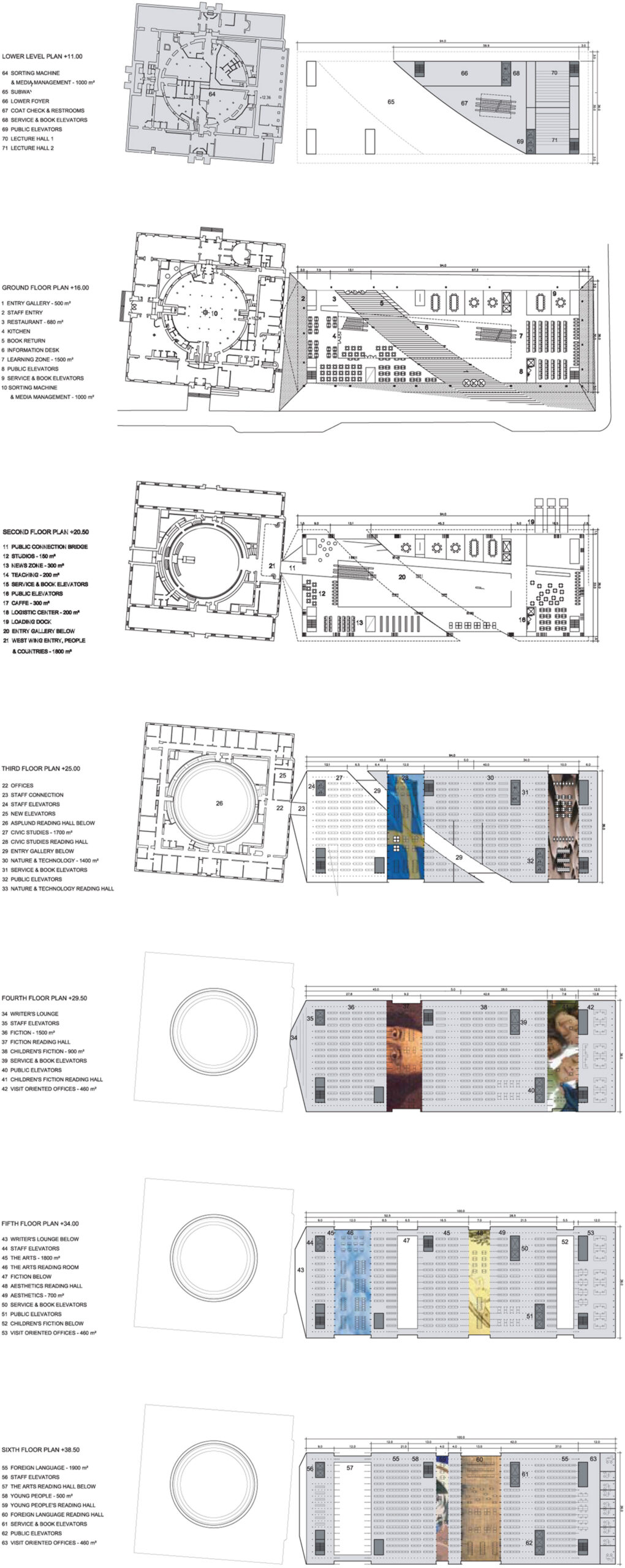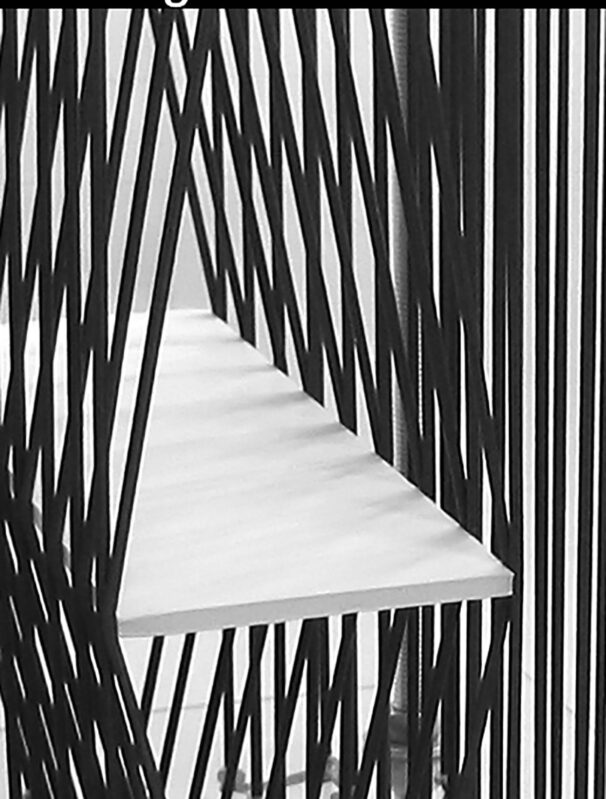Stockholm Library
Stockholm, SwedenThe Gunnar Asplund building is one of Stockholm’s important architectural landmarks, and connecting to it requires attention at all scales. The new building leans forward, for example, to touch the old Stockholm Public Library, making a significant yet respectful connection. In our proposal for this open international competition, we sought to use the inherent structural logic of the building – the bookshelf – as a building structure. The preliminary structure supports a dense grid of suspended steel cables, extending throughout the library’s architecture and shifts to accommodate a subway tunnel. The building addition serves three types of occupants – media and books, the public and the library staff – each with unique functional needs. The heart of the library is the mass of book storage, and the public reading halls are large-span spaces within the mass of book stacks, creating dramatic two to three floor high cathedrals for reading. Offices cantilever off the west façade.
Collaboration with Z-A Studio
