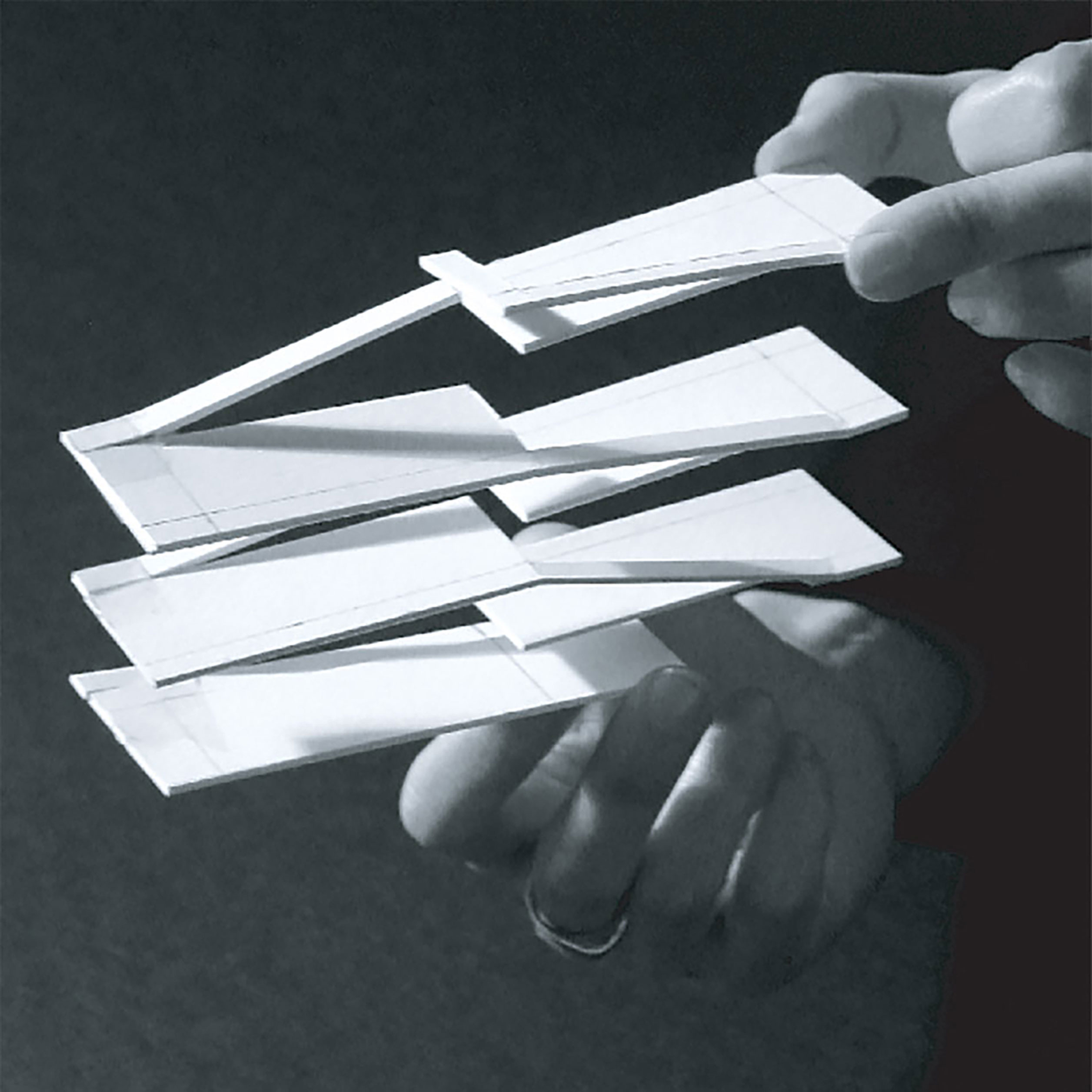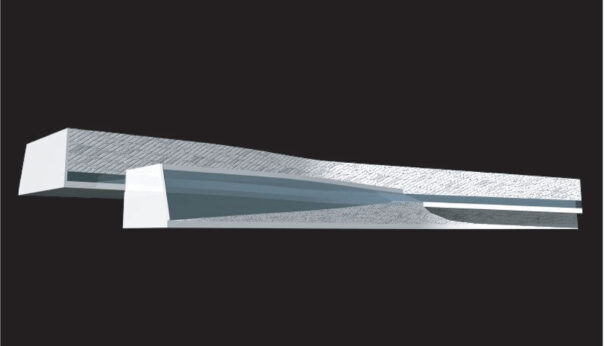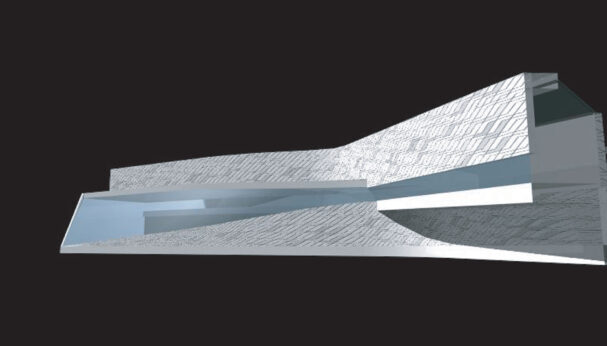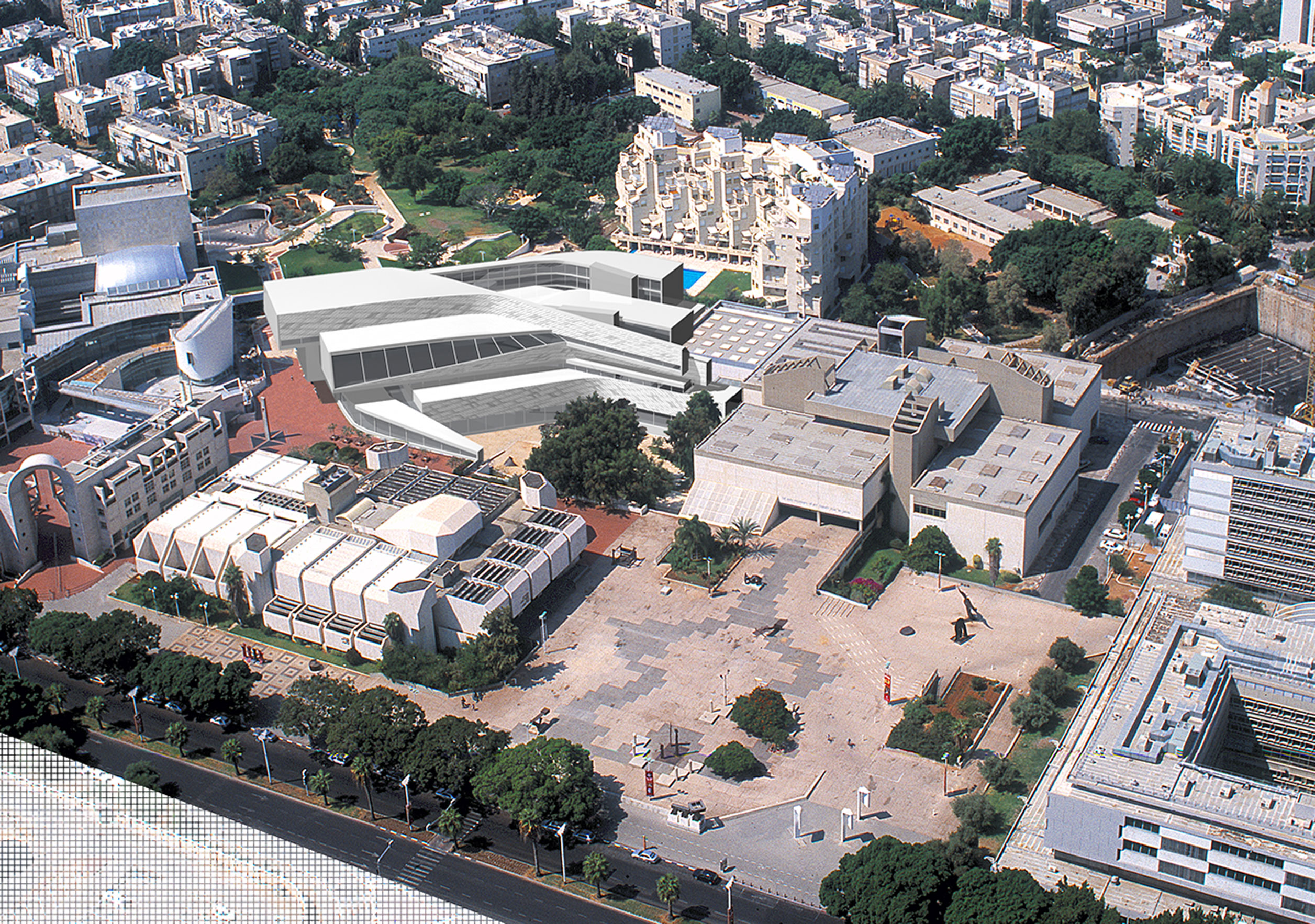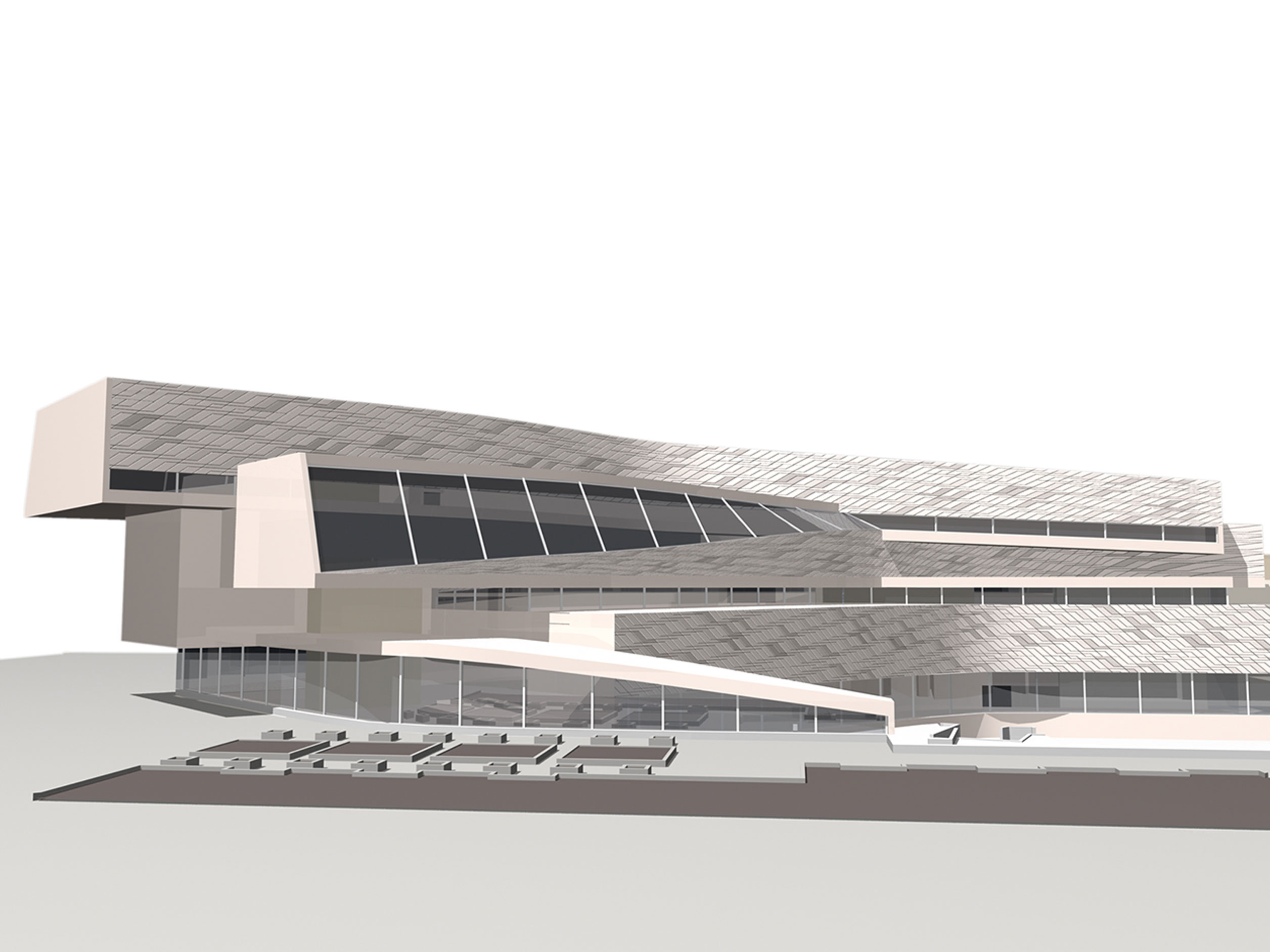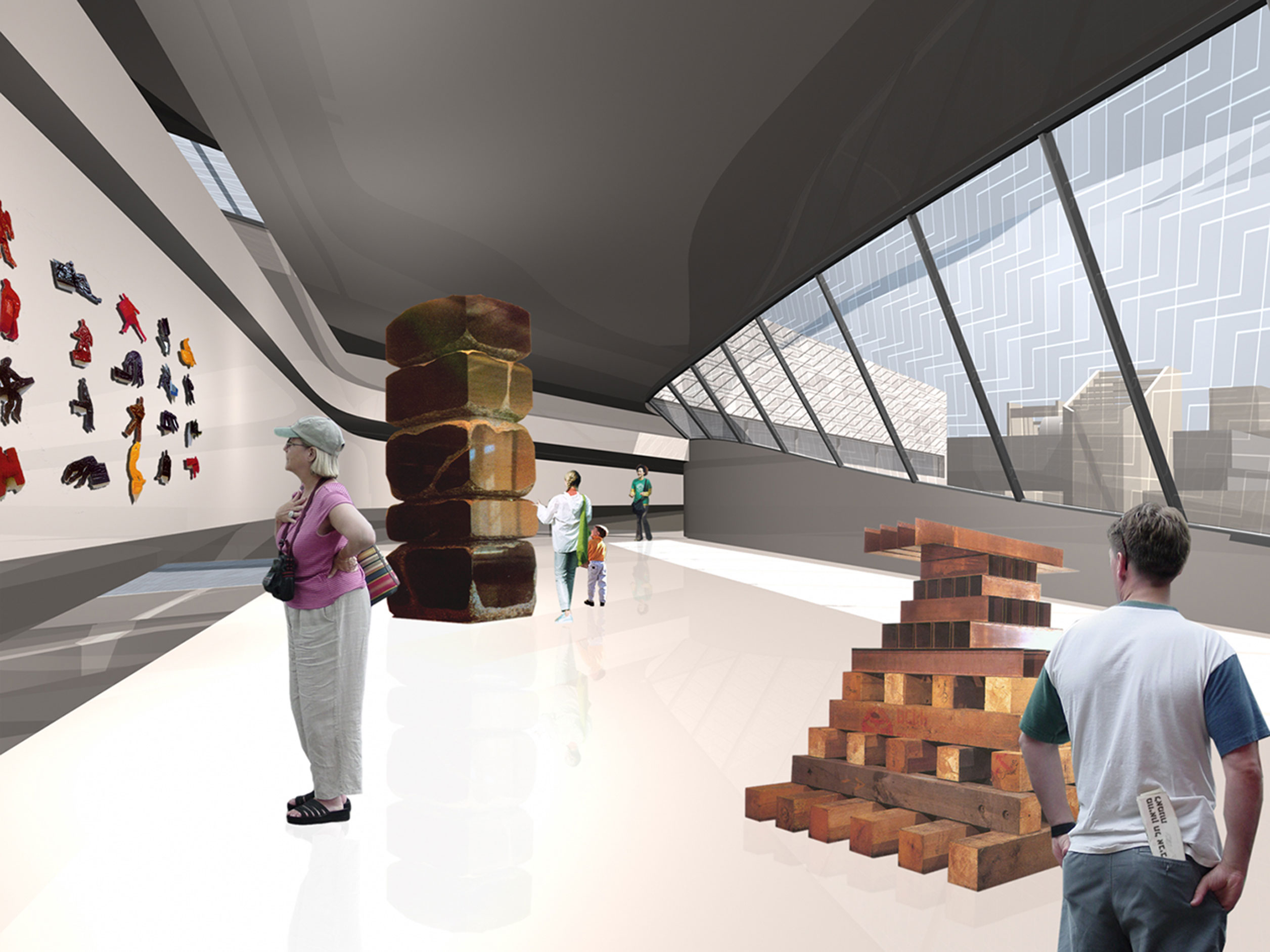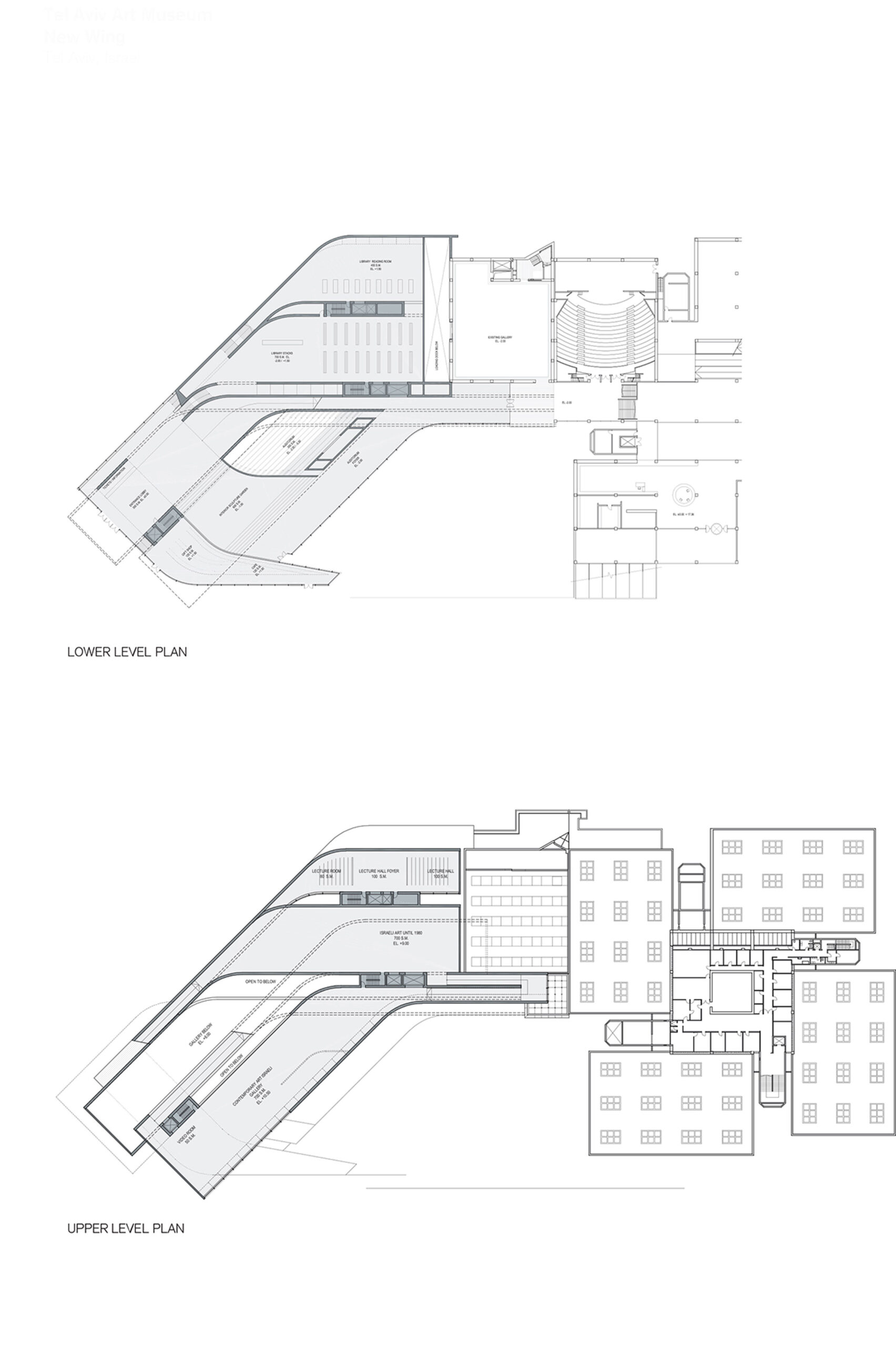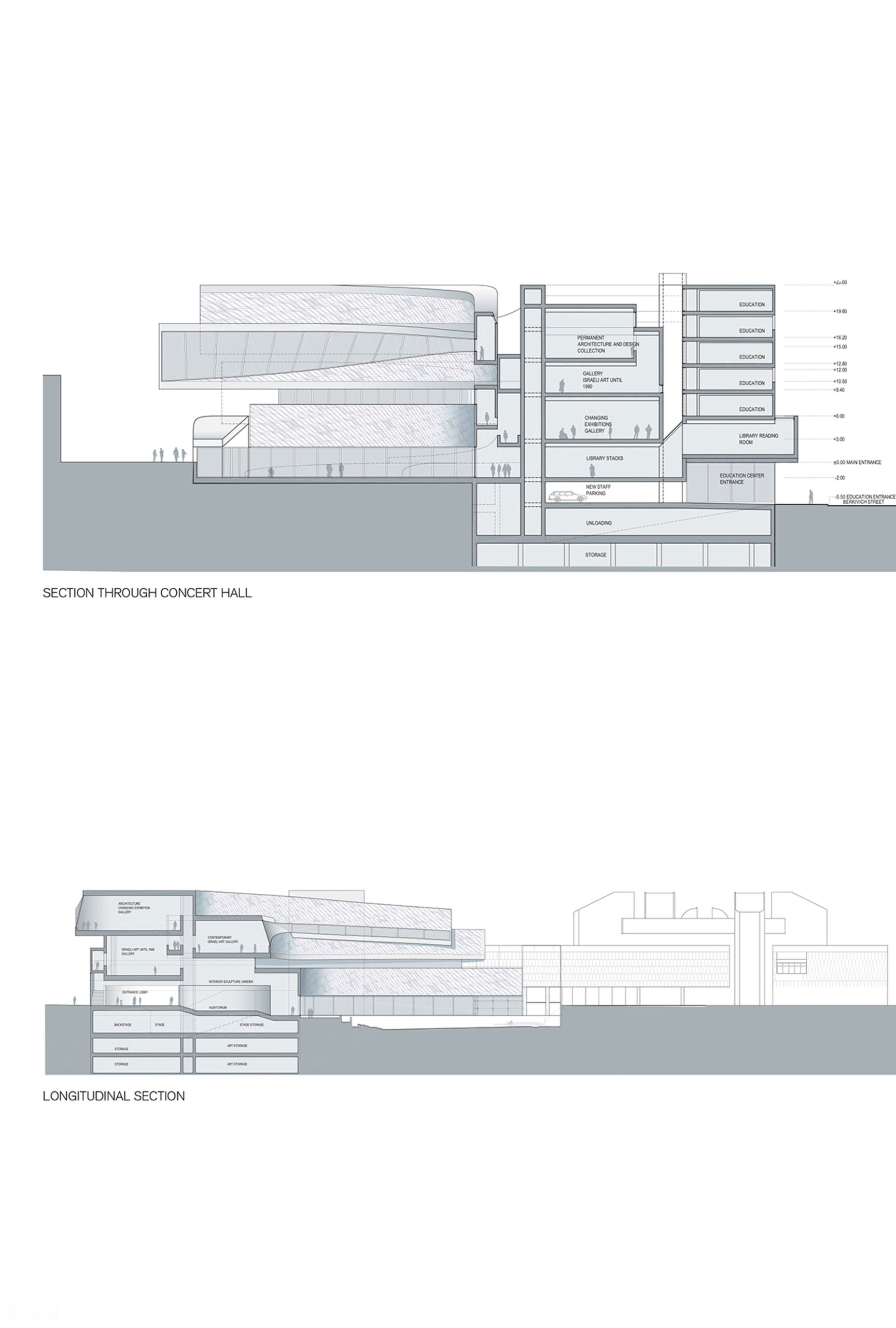Tel Aviv Museum
Tel Aviv, IsraelOur proposal for the new wing of the Tel Aviv Museum is based on a series of ramps connecting the existing floor level with the different site elevations. For this museum’s architecture, a simple diagram of ramps and galleries was twisted and stacked to fit the difficult site conditions, creating a complex yet easily comprehensible form that weaves together old and new, site and building, art and everyday life. The visitor can choose from two circulation systems: ramps leading through the entire collection and telling the story intended by the curators, or an alternative concrete-core vertical system with direct access to each gallery. The latter is reminiscent of the existing building, harmonizing movement in the old building with the more fluid sequence of galleries in the new wing. Two elongated atria emerge from the shifting and overlapping architectural moves of the galleries. They cross the volume of the Tel Aviv Art Museum and sculpt the negative space.
Collaboration with dzo Architecture
