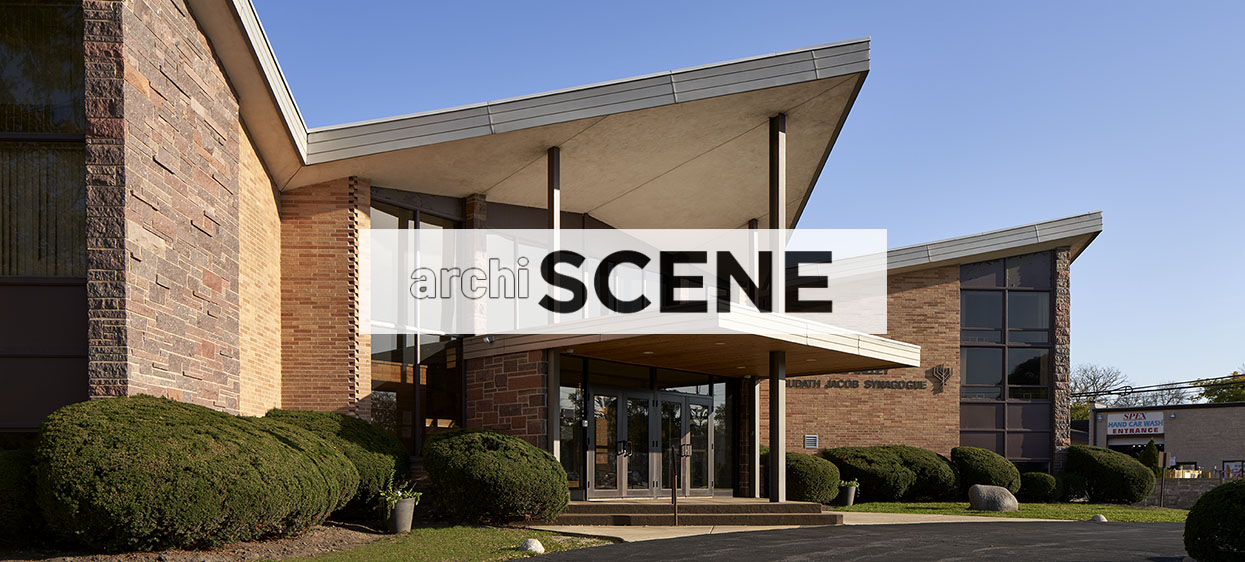Published: Archiscene
New York based architecture firm Studio ST Architects has completed the renovation project of the Skokie Valley Synagogue, located in the Chicago area. The sanctuary, built in 1963, was transformed from a dark and formal space to an ethereal, light-filled and ADA accessible room for communal prayer. The original room was a long, dark hall with dim lighting and fixed theater-type seating. The renovation converted the large stage into new, modern bathrooms and a coat room.
The central sanctuary was rearranged. The Chazan, who led the prayers, was seated in front of a big triangular skylight that was placed in the room’s middle. The antique candelabra chandeliers were taken down, and the vertical windows were replaced with clear glass. The old building’s angled roof geometry was washed by the installation of new simple LED linear cove uplights, which provided the room with indirect lighting. The area was brightened while still honoring its history by applying a coat of white lime wash to the tan brick walls.
Read the rest of the article on Archiscene.

