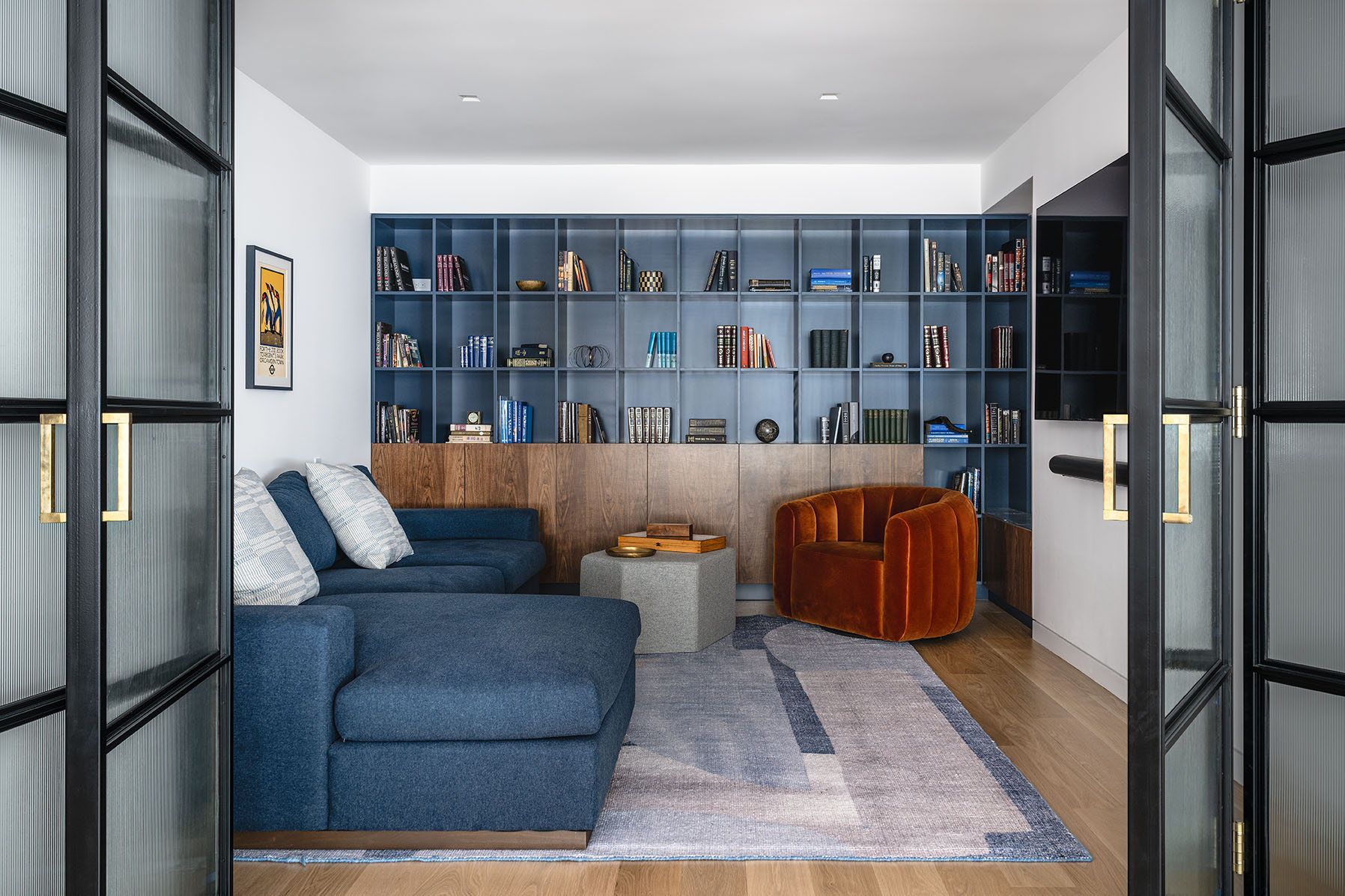Published: AN Interior
The Architect’s Newspaper‘s sister publication, AN Interior, interviewed Esther Sperber about Studio ST Architects’ design for the Riverside Drive Apartment. Read an excerpt from the article below, written by Paige Davidson:
Manhattan’s Riverside Drive is a main artery of the bustling New York City streetscape. Its tree-lined streets intertwine park space with historic, pre-war architecture just steps away from the Hudson River and a stones throw from Central Park. A recent project by New York–based and woman-owned architecture firm Studio ST Architects on the thoroughfare mirrors the serenity of the neighborhood with a peaceful sanctuary where a family of five can unwind and exhale.
The apartment on Riverside Drive was designed to expand with the family as the children grow older. It has five bedrooms, four baths, and an open living and dining area located in between the revamped foyer, kitchen, and den. Studio ST adopted a mindful approach in the renovation, implementing a sleek, understated design that is completely consumed by natural light accentuated by raised, high ceilings.
Read the rest on AN Interior.


