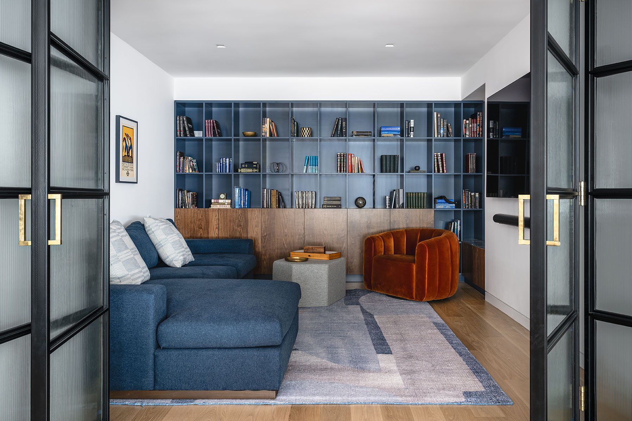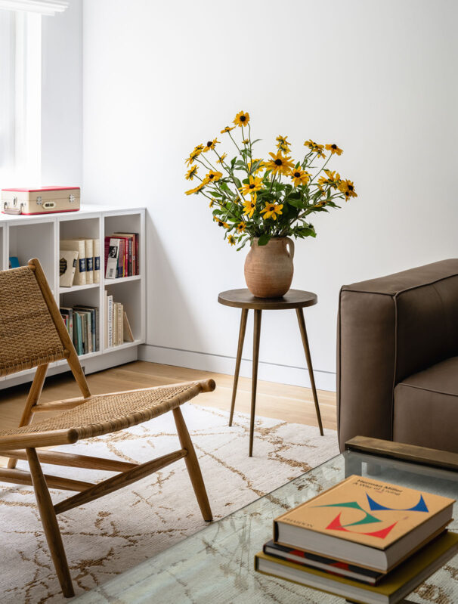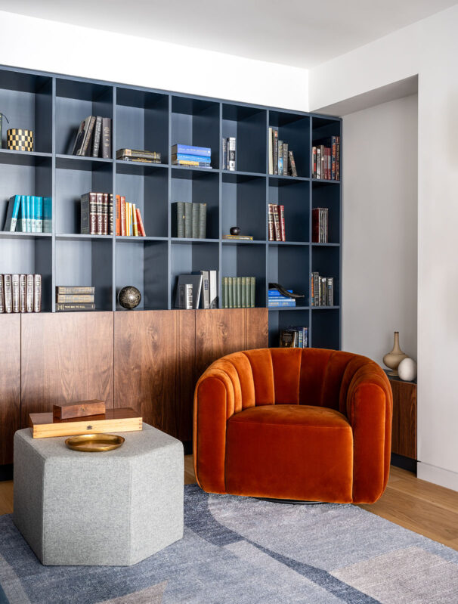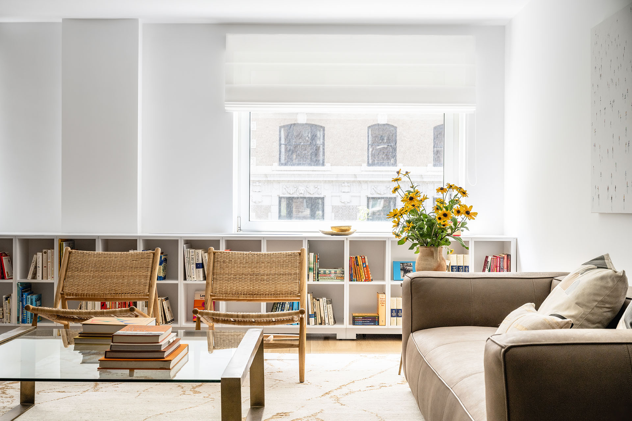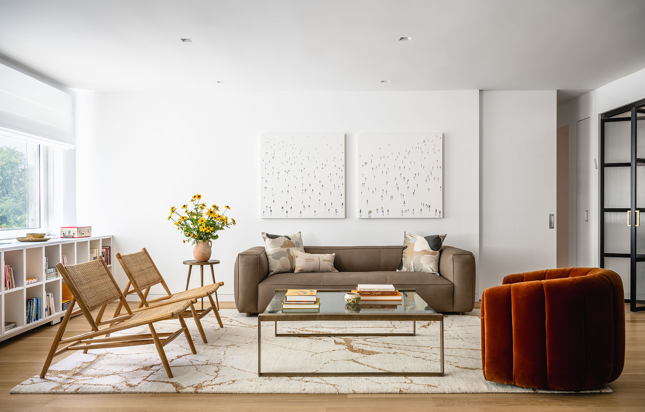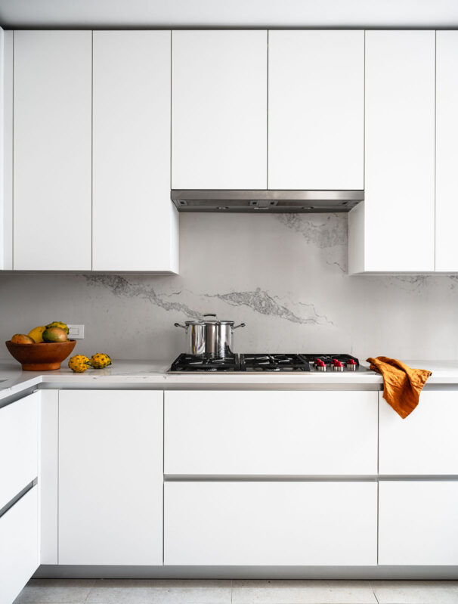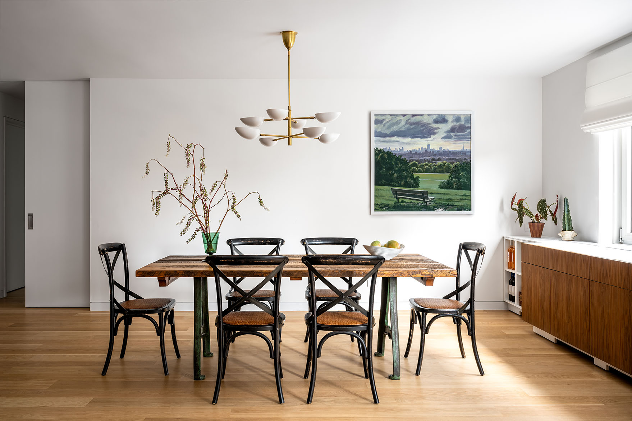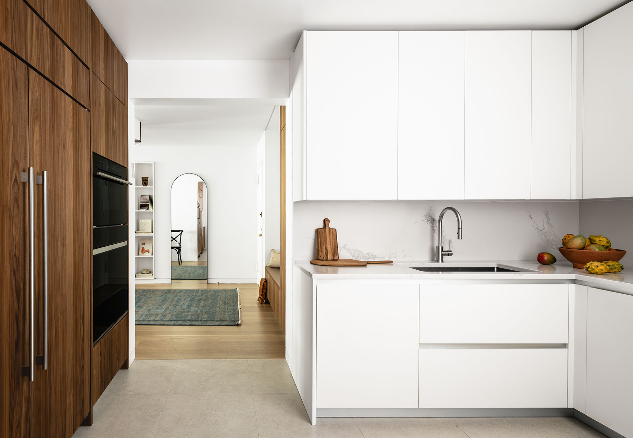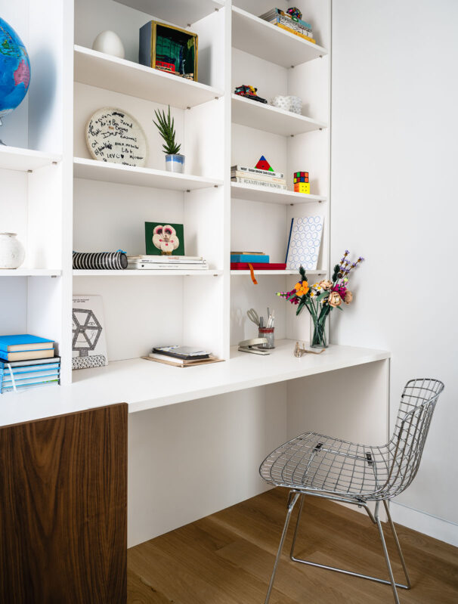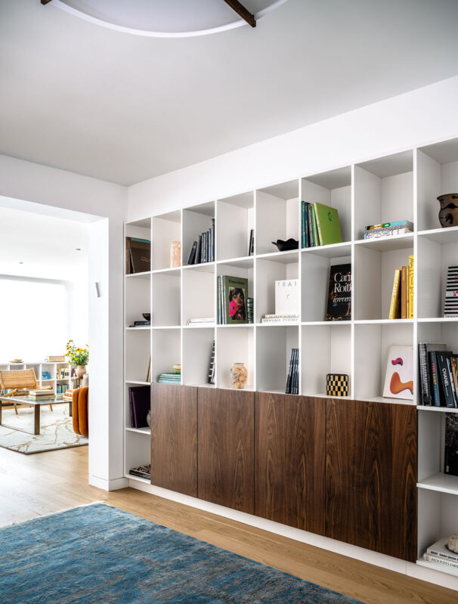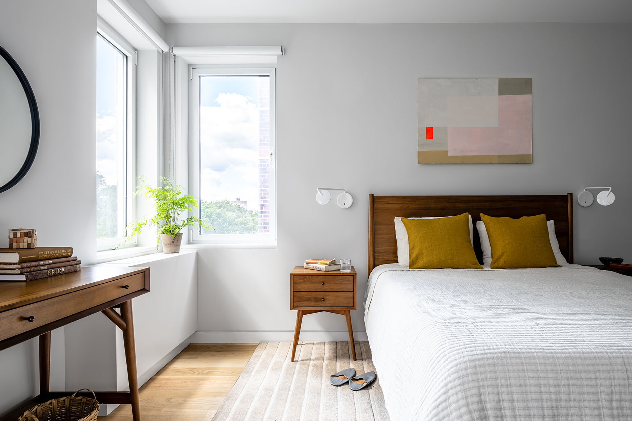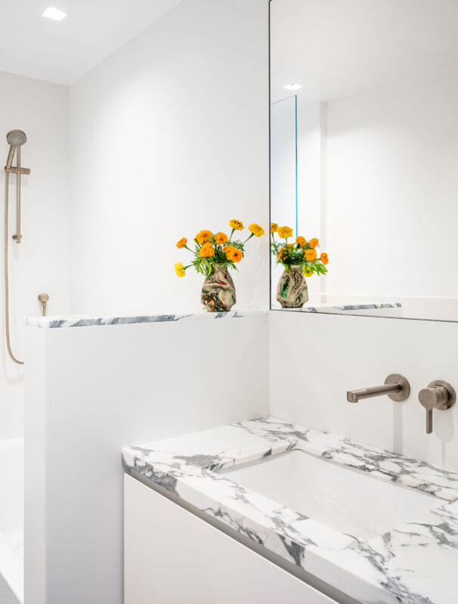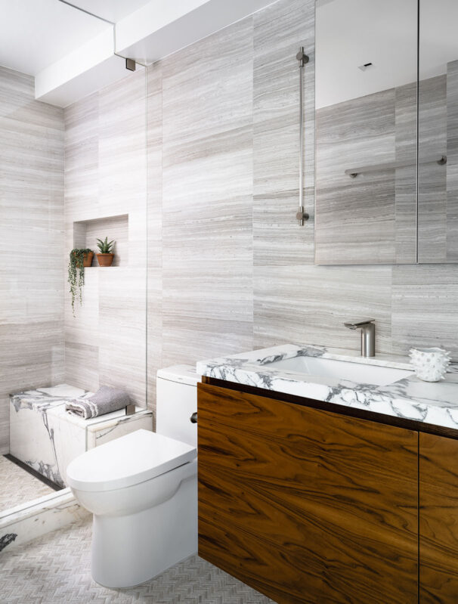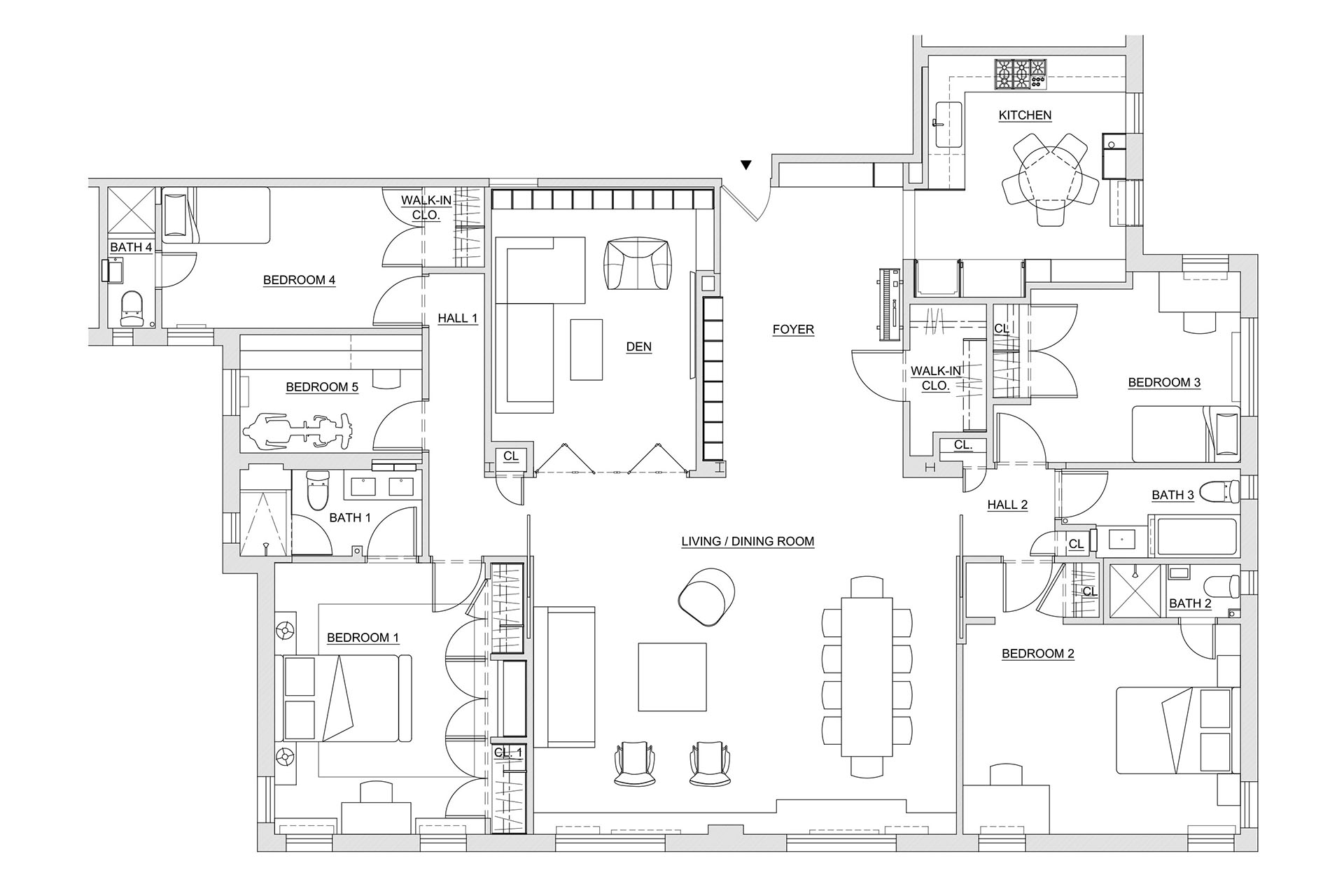Riverside Drive Apartment
New York, NYThis midcentury modern-inspired Riverside Drive Apartment is a combined 2,500 sq. ft. apartment. It is designed as a home for a family of five that would continue to accommodate the children as they grow older. The apartment renovation transformed the space by relocating the entrance and creating a generous foyer adjacent to the new enlarged kitchen. The former entry area was converted into a family room den, which became the favorite space for the family to hang out, play video games and watch TV. Black steel bi-fold doors with fluted glass offer subtle privacy and allow natural light from the living room windows to filter into the room. New floor-to-ceiling pocket doors separate the large living room and dining room area from the two bedroom wings, allowing both connection and privacy. The ceilings were raised, and the circulation was simplified throughout the New York apartment. Elegant, simple and midcentury-inspired finishes, such as new white oak flooring, are used throughout the home.
Decorating: Lea Frank
Photography: Alan Tansey
Photography Styling: Naomi deMañana
AN Interior, January 2024
Home Adore, December 2023
Home World Design, September 2023
Archiscene, September 2023
Archinect, September 2023
Amazing Architecture, September 2023
Home Stratosphere, September 2023
Archello, October 2023
Architizer, October 2023
Dwell, October 2023
