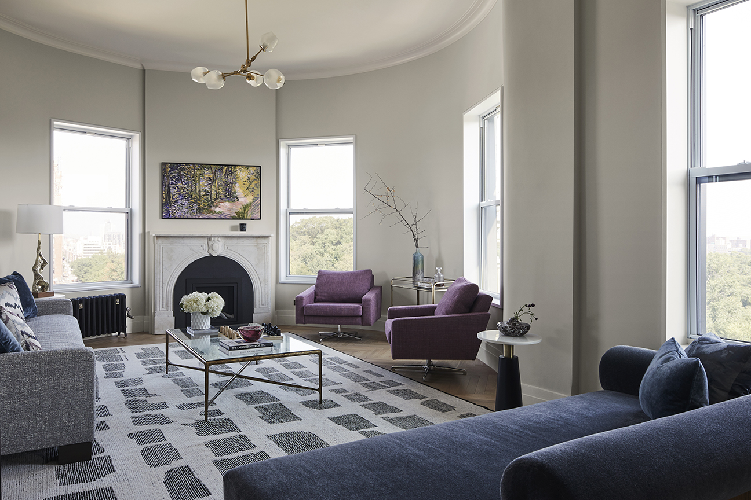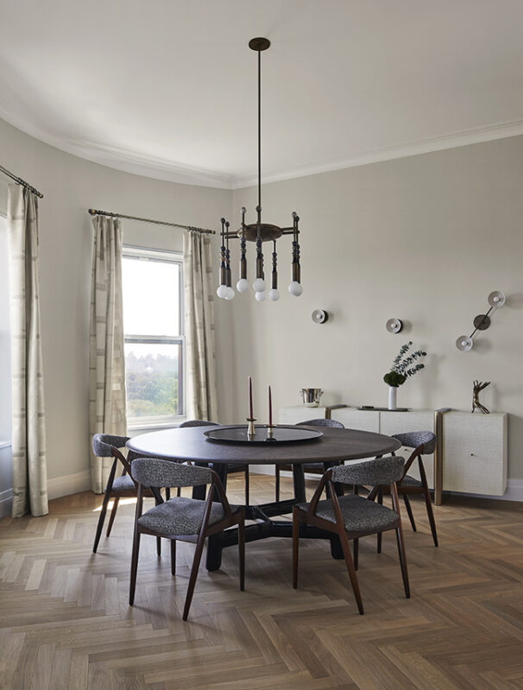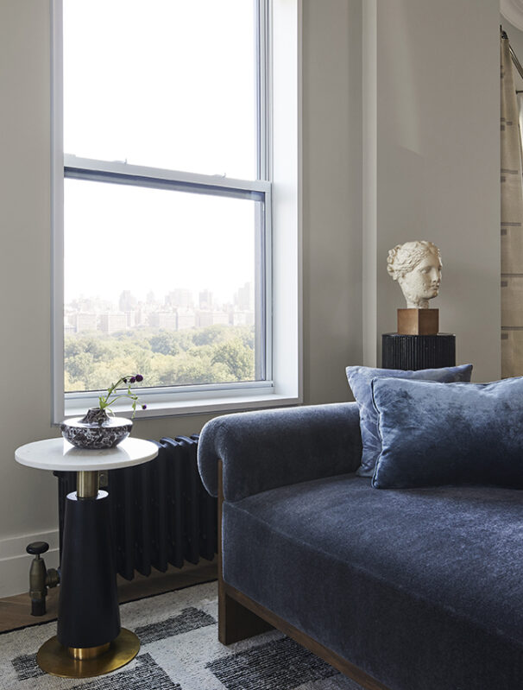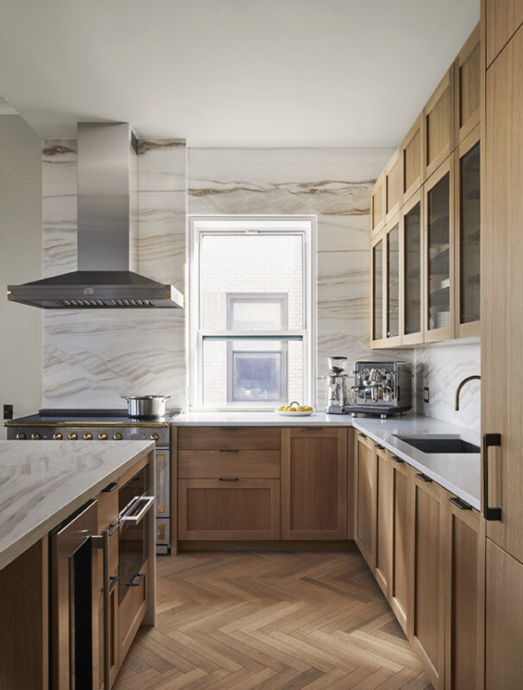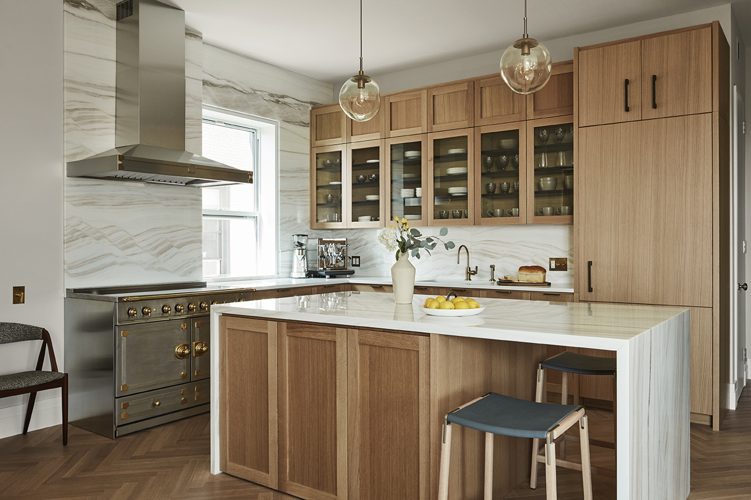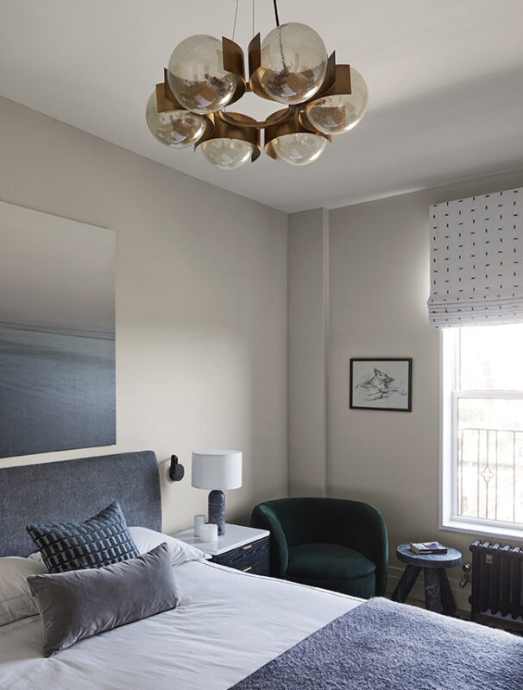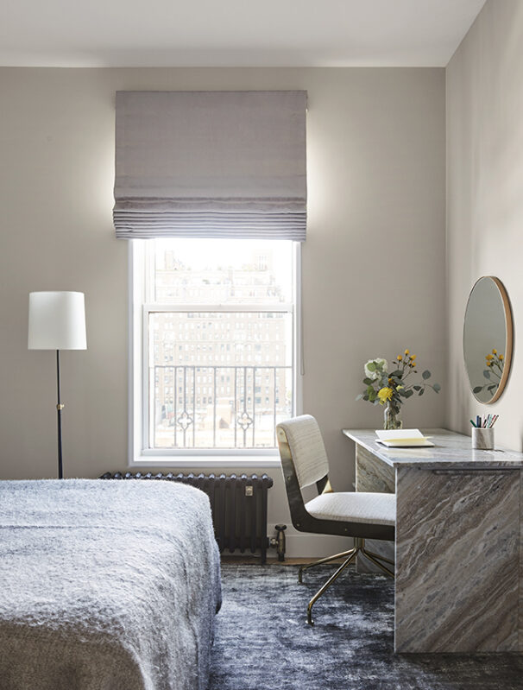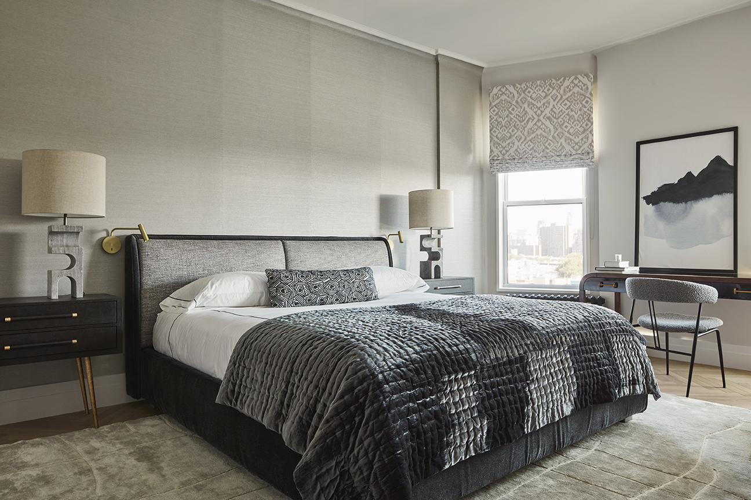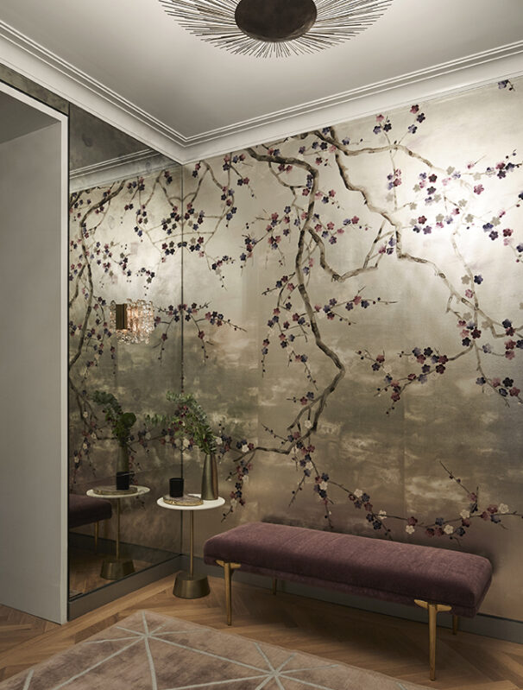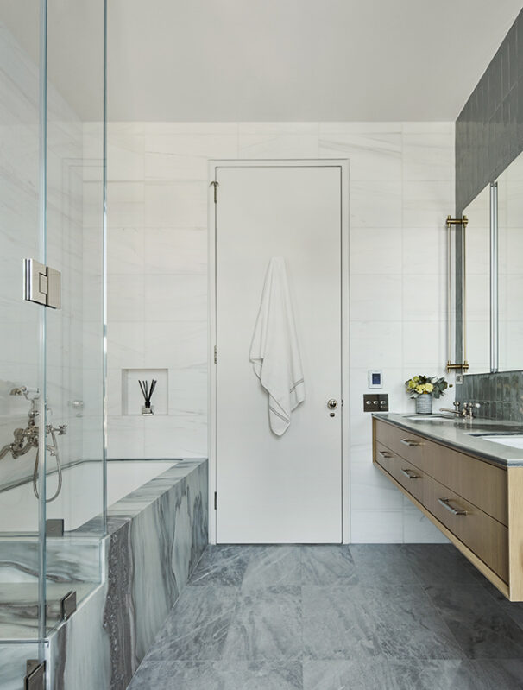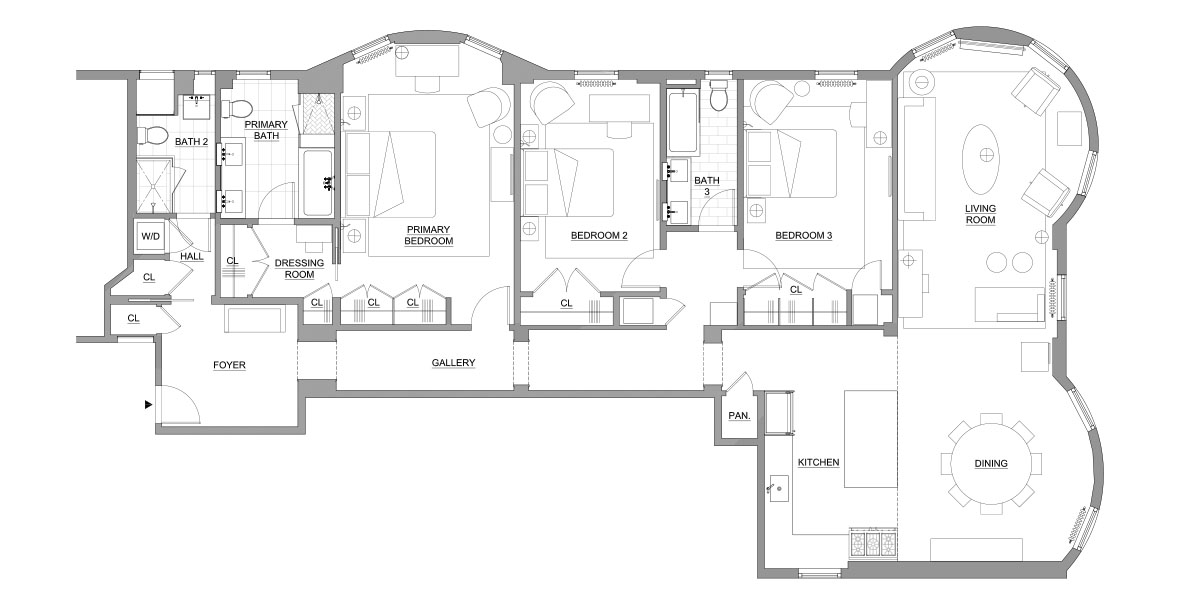Central Park West Penthouse
New York, NYStudio ST Architects’ pre-war Manhattan penthouse apartment renovation accommodates a multi-generational, Asia-based family and highlights the wrap-around views of Central Park. The renovation resulted in rich, textured, comfortable interiors which mix high and low-cost elements. The apartment layout was reconfigured to create a clear and simple circulation, separating the public spaces from the three bedrooms and creating an en-suite primary bathroom. A new foyer was introduced—clad in antique mirrors and De Gournay wallpaper—which leads to the long hallway that acts as the apartment spine, punctuated by a series of wood framed doorways. Studio ST Architects paid tribute to the Upper West Side apartment’s pre-war details by raising the ceilings two feet, adding ceiling plaster molding and adapting the original stone fireplace to frame a new ventless Hearth Cabinet fireplace.
With Atelier + Concept
Photography: Angela Hau
Havwoods, January 2024
Dwell, December 2023
Archello, December 2023
Architizer, December 2023
Archinect, December 2023
Home World Design, November 2023
Architect Magazine, November 2023
Home Adore, October 2023
