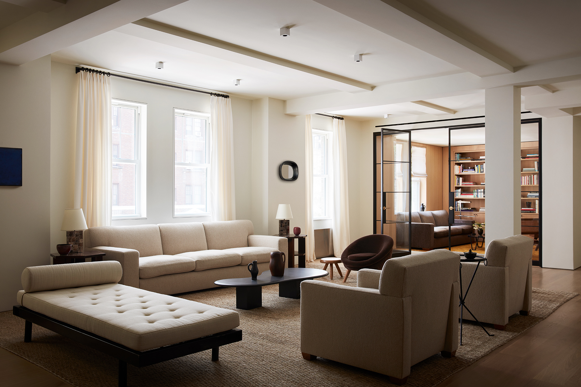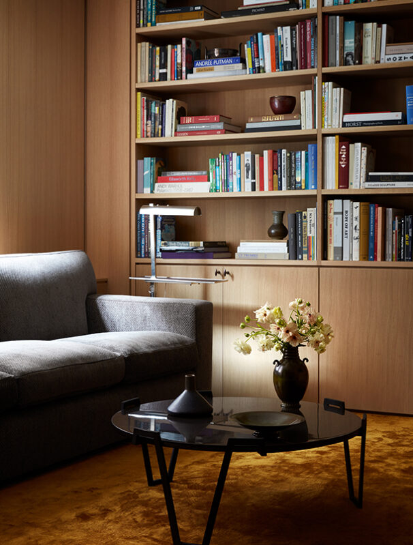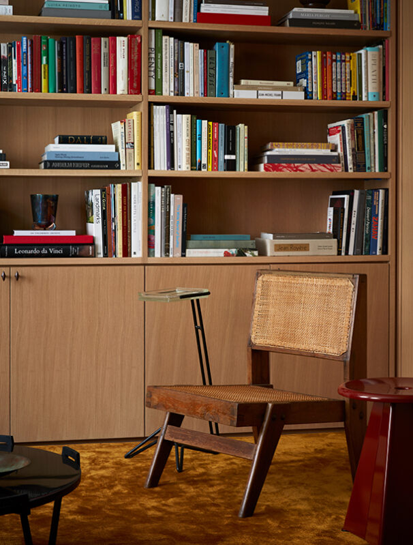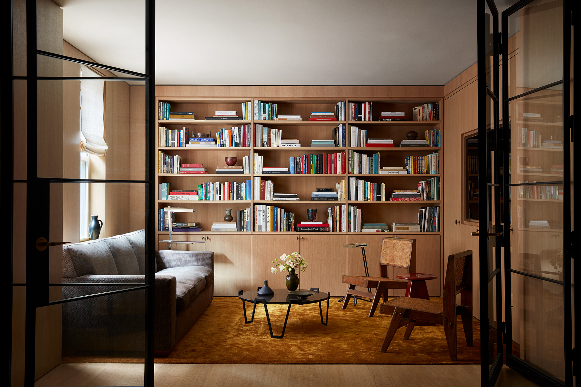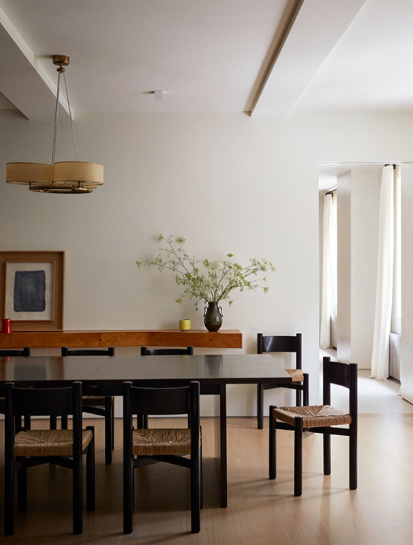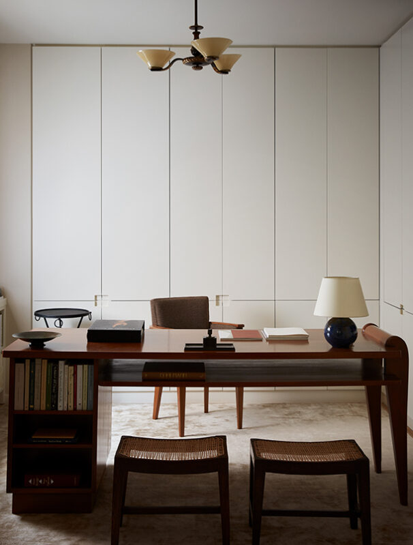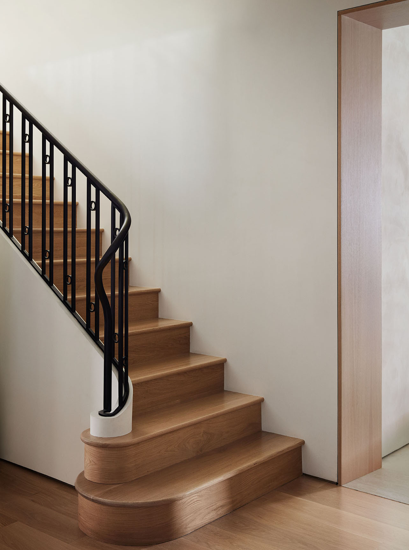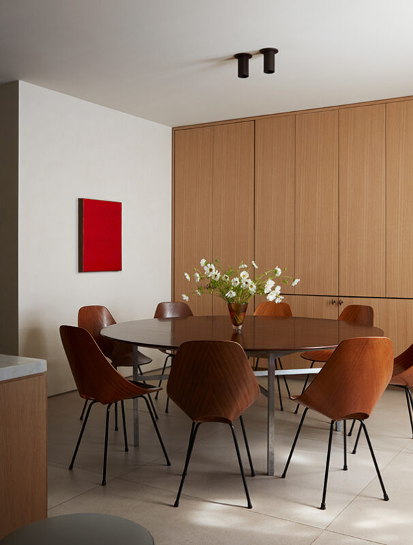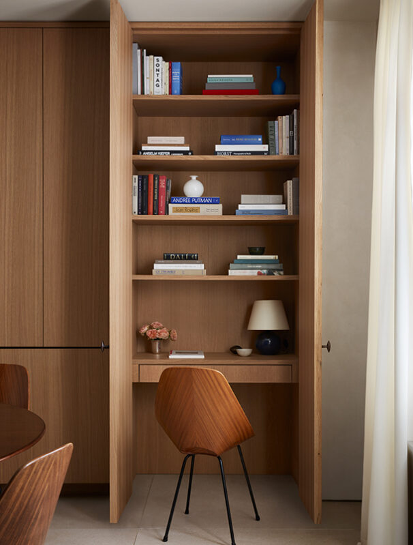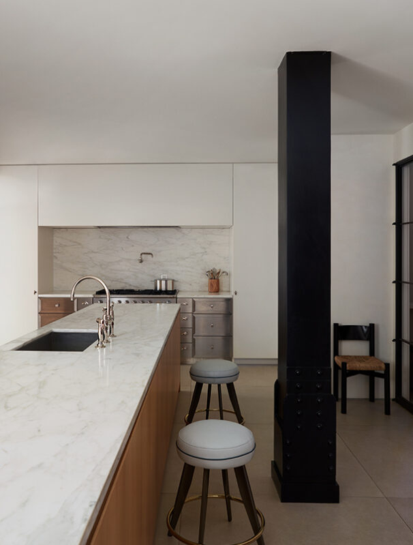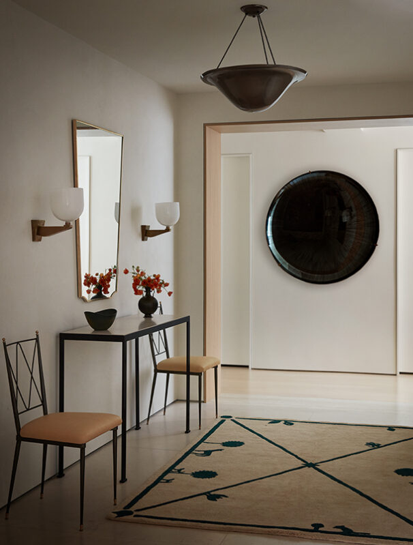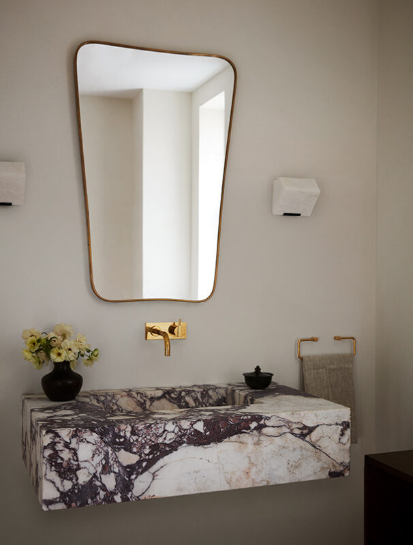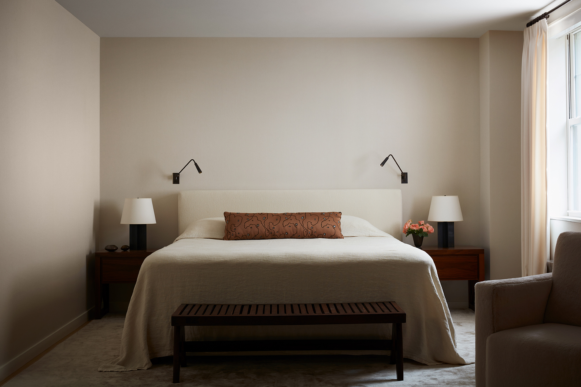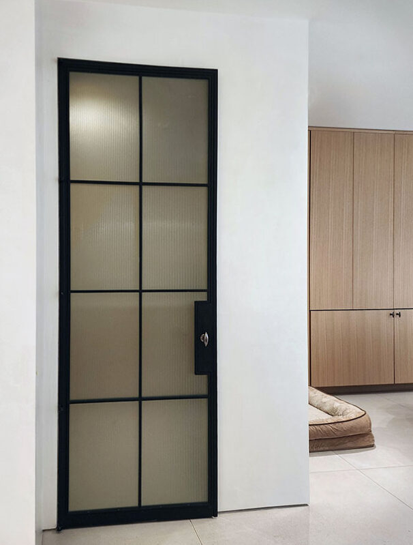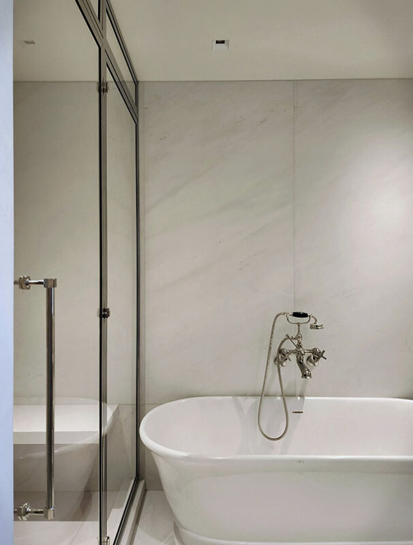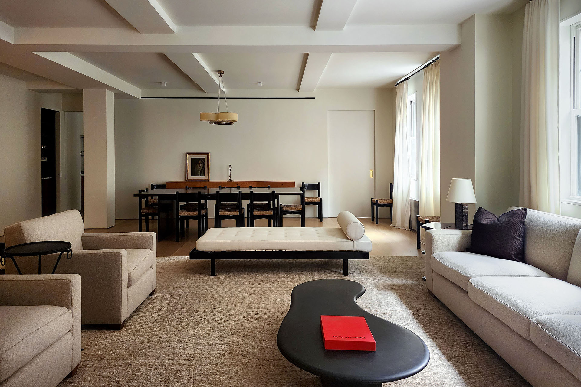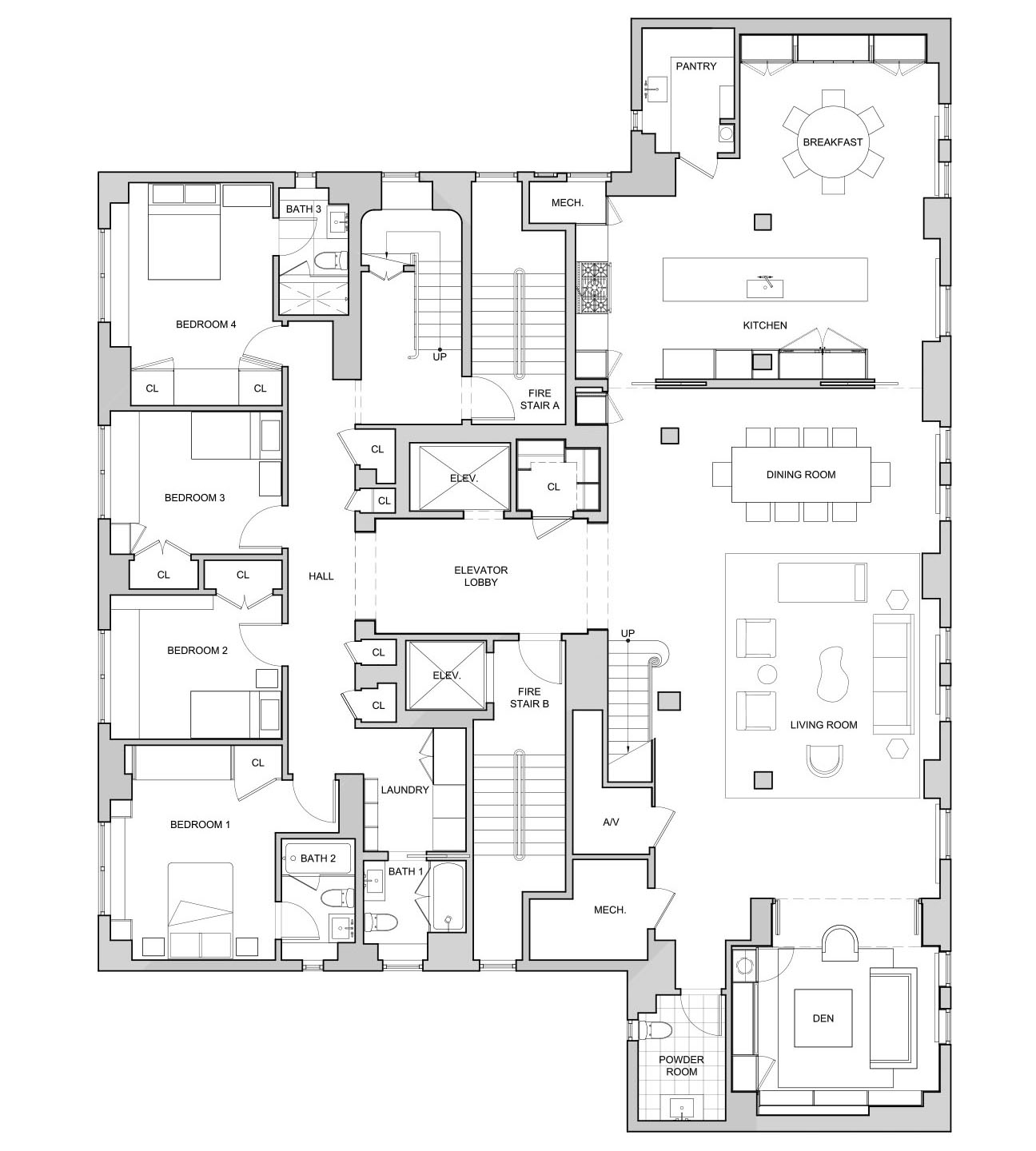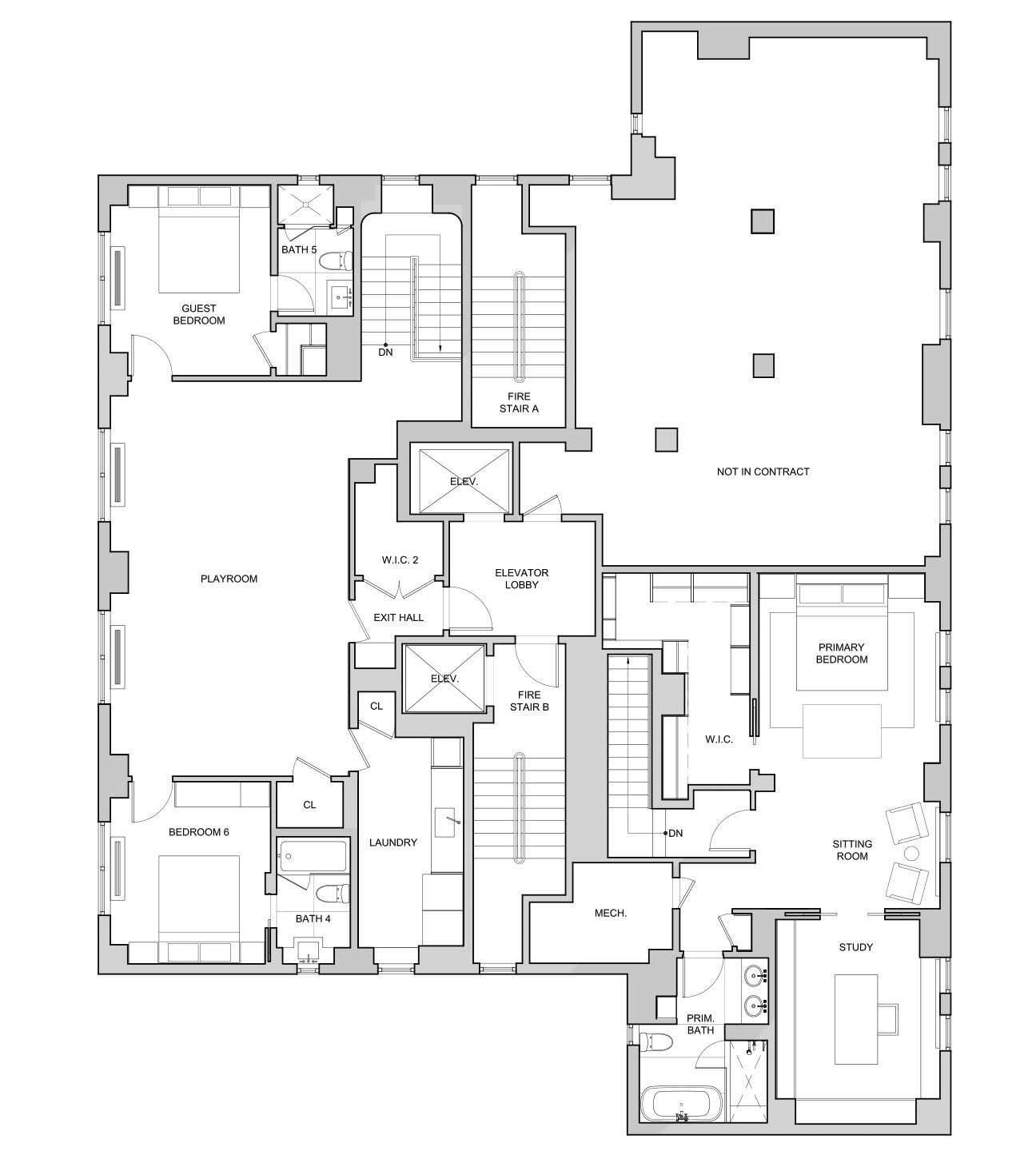Upper West Side Duplex
New York, NYStudio ST Architects renovated a 6,000-sq.-ft. duplex, which was previously seven apartments, off West End Avenue in the Upper West Side. The gut renovation reconfigured the lower level living room, dining room, large eat-in kitchen, pantry, den and installed a new stair to the primary bedroom suite. In addition, the apartment includes an upper floor primary suite, home office, six bedrooms, 6.5 bathrooms, two laundry rooms and a large playroom. The materials and unique furnishings are understated yet beautiful, with a consistent muted color palette. The powder room’s carved marble sink and the kitchen’s stainless steel La Cornue range and sleek cabinets express a tasteful luxury. Despite its grand features, the Upper West Side Duplex balances elegance with the sense of a warm family home.
With Alyssa Kapito Interiors
Photography: Stephen Kent Johnson and Esther Sperber
Architectural Digest: What is a Duplex?
Amazing Architecture: Upper West Side Duplex
1st Dibs’ Introspective Magazine, May 2024
Alyssa Kapito: Interiors, March 2023
