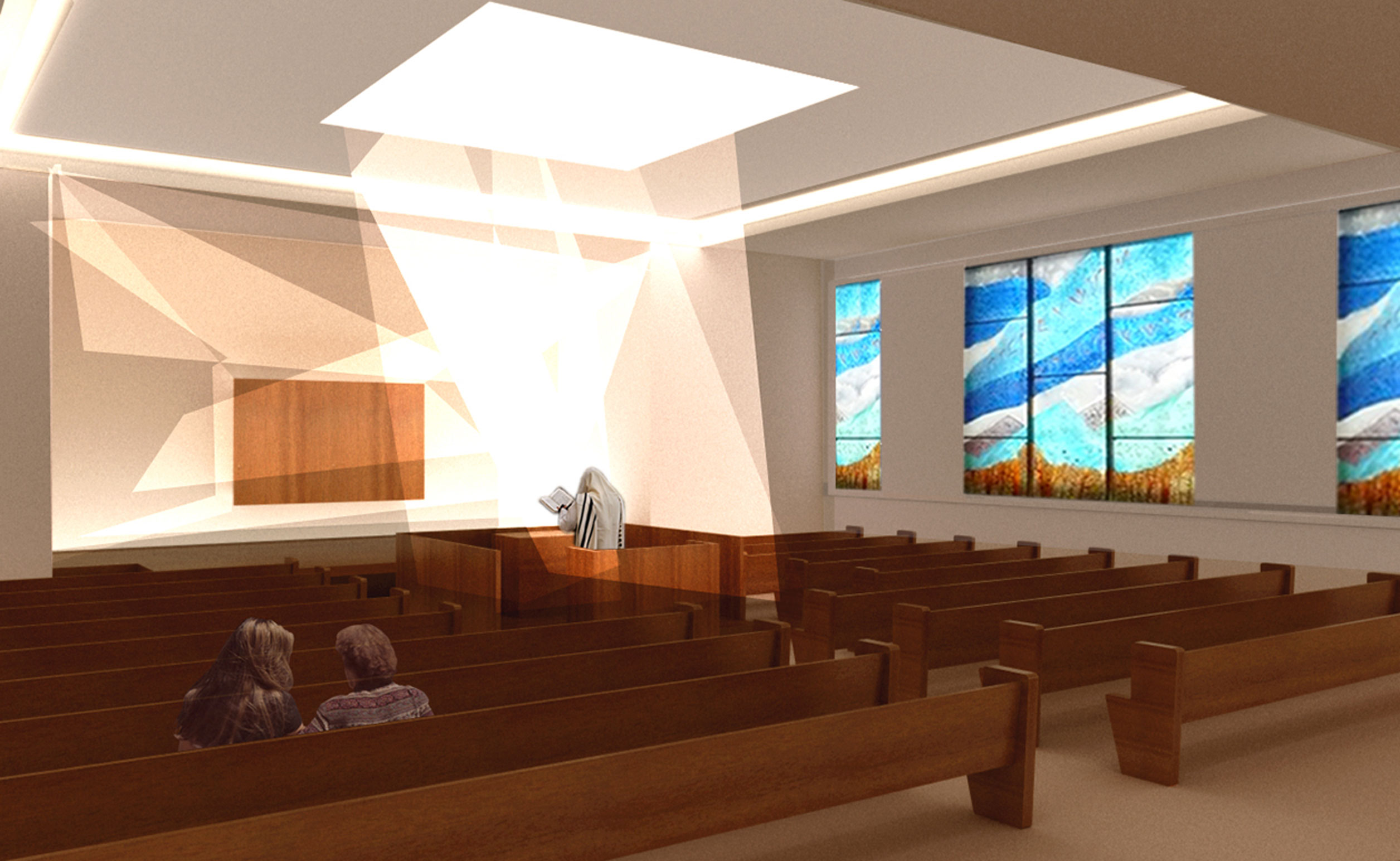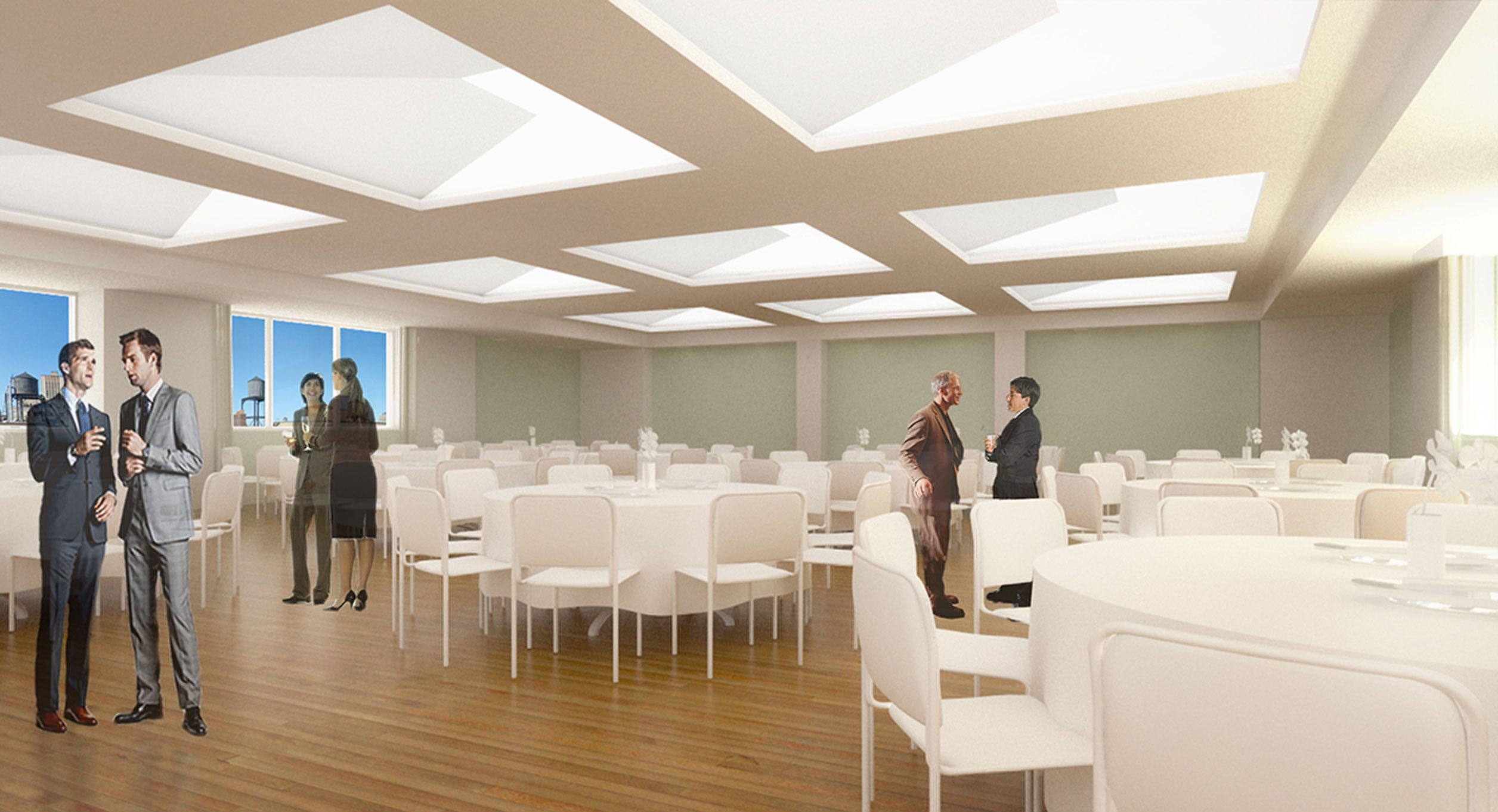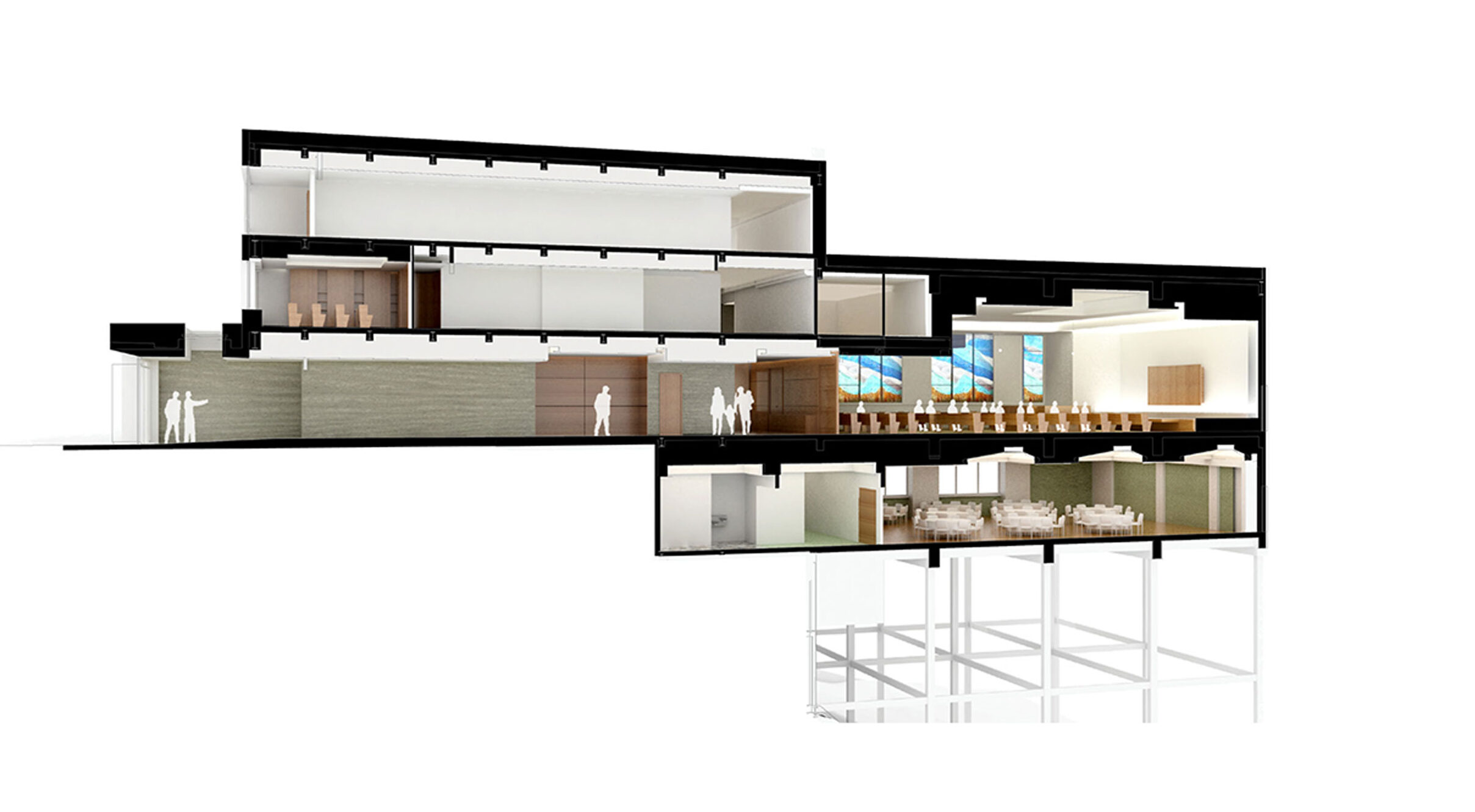FTJC Synagogue
New York, NYFor this synagogue renovation, the Fort Tryon Jewish Center hired Studio ST Architects to review the developer’s design, assist in determining their needs, and improving the floor plans for the New York-based synagogue. We redesigned the sanctuary, social hall, classrooms and public interior spaces, creating a new, clean and functional design that reflects the client’s identity and needs. The original synagogue’s sanctuary design dated from the 1960s, reflecting the hierarchical, formal and frontal attitudes of the time. Our design transforms the space into a democratic, community-centered piece of Jewish architecture.
A “skylight” made of a sheet of LED lights creates a focal point over the center of the room, the location from which the prayer is lead, creating space for introspection and spirituality.



