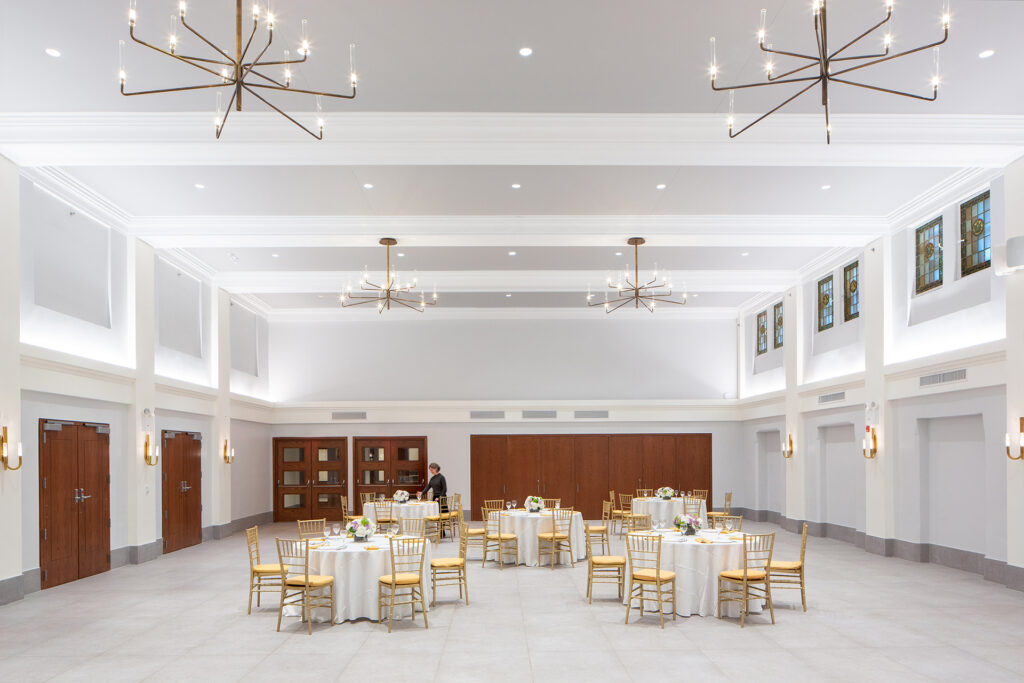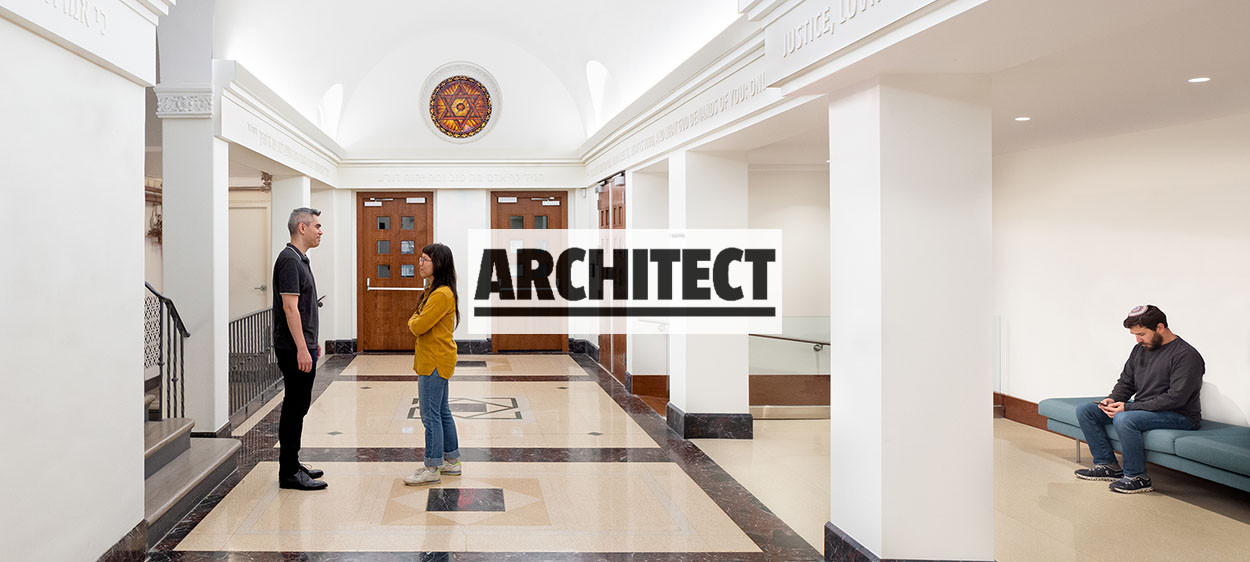Published: Architect Magazine
Studio ST Architects’ renovation of the 94-year-old Ansche Chesed Synagogue revitalizes the space to encourage a greater sense of community and to accommodate twenty-first century needs. The main project challenge was redesigning the landmarked synagogue to make the spaces feel more contemporary yet reflective of the building’s past. Studio ST upgraded the functionality, aesthetics and security of the 1927 Romanesque-Byzantine synagogue while relating to its historic features.

The original terrazzo floor in the main lobby was restored, and a similar terrazzo tile complements it in the new lower lobby. Locating the security office and bullet resistant doors at the main entry provides added safety to the building. The steel security doors at the main entry have bullet resistant glazed openings and are clad in rich wood, simultaneously acting as a safety measure and a seamless design element that is respectful to the synagogue’s historical characteristics. With these design choices, the renovation sought to provide much-needed upgrades to accommodate contemporary needs while respecting the synagogue’s past.
By relocating the previously windowless offices to the fifth floor, Studio ST tripled the area of the lobby, creating a new, light and welcoming double-height space. The addition of wood bleacher-style seating, a large coat room, stroller parking area, and two all-gender ADA bathrooms accommodates the guests participating in the many programs and services that take place in the building throughout the day. The new office suite on the fifth floor provides a bright work environment with windows overlooking the Hudson River. By redesigning the basement level, Studio ST transformed the social hall (Hirsch Hall) and its annex, which is used during the weekdays as a gymnastics gym, into a simple yet beautiful space that can also accommodate Bar Mitzvahs, High Holiday services, and communal events.

The design accommodates the needs of a wide range of user groups in the congregation, which has an older aging population and has also recently seen a big influx of younger families. Accessibility was another main goal, and a new elevator was added to allow people with mobility challenges to access the synagogue sanctuary, the upper and lower lobby on the ground floor, and the two basement levels.
With these modern-day upgrades, the renovation encourages moments of interaction and community, as well as chesed, or loving kindness, as a reflection of the synagogue’s namesake.

