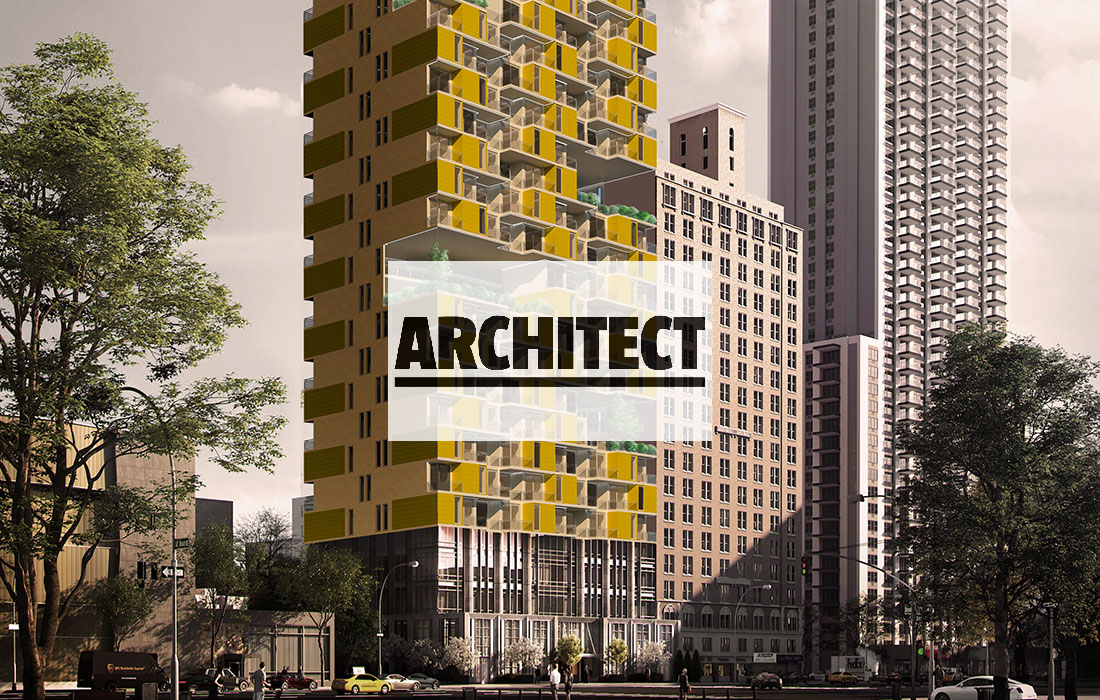Published: Architect Magazine
MicroPolis is a proposal for a new housing typology of micro-homes in metropolitan centers.
It is a modular system of prefabricated, energy-efficient and cost-effective micro-homes that can be installed in already-built empty urban spaces. The number of units and their organization will be adapted to the buildings in which they will be deployed. Each unit is 270 square feet and features an ADA bathroom, queen size bed, kitchen and living/working space. The staggering of the units creates a push-and-pull relation, generating balconies for most units. Large public outdoor terraces provide social and co-working spaces, as well as a safe place for children to play.
Reusing built spaces has environmental advantages: it conserves materials and resources, lowers the carbon footprint, and brings old, energy-inefficient buildings up to current code. Carefully selected building materials and cladding ensure thermal insulation to lower energy use and costs for these micro-homes.
MicroPolis will help the city achieve a more equitable landscape. Installing these complexes in wealthier neighborhoods and business districts will improve living standards for communities of color, immigrant groups, and low- to middle-income families. Research has shown that a child’s home zip code is one of the best predictors of adult success in life. Living in such areas will give families better access to daycare, education, and a safer neighborhood for their children. Constructing affordable homes within centrally located luxury developments will also decrease health risks for essential workers who bear long commutes daily.

