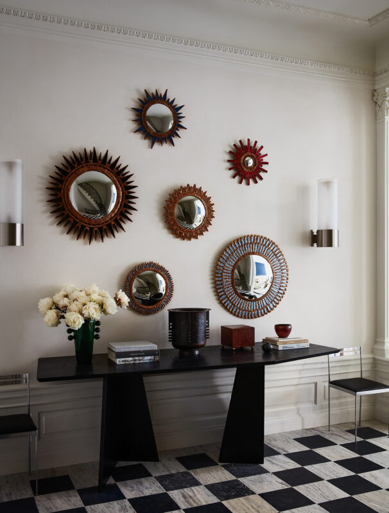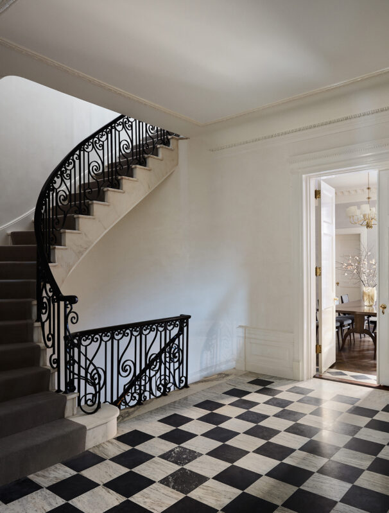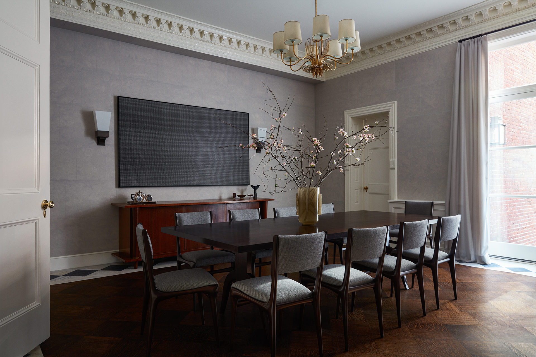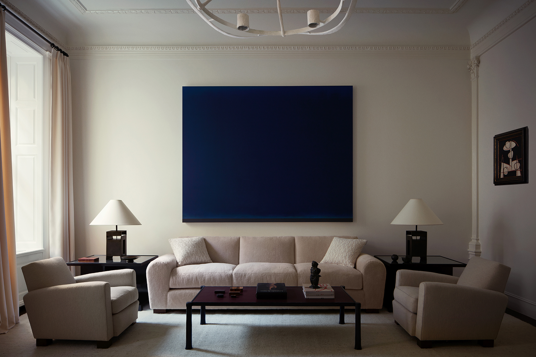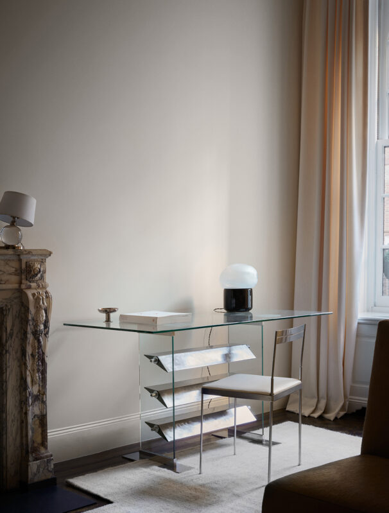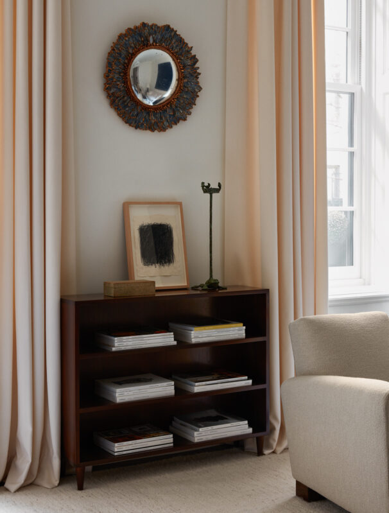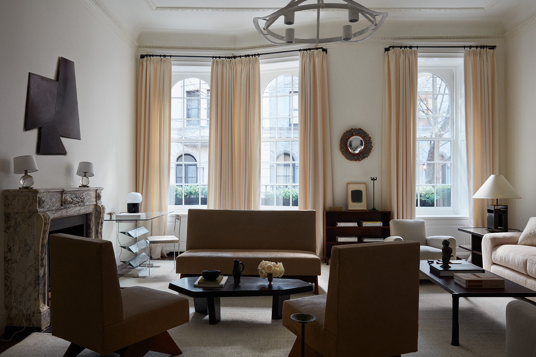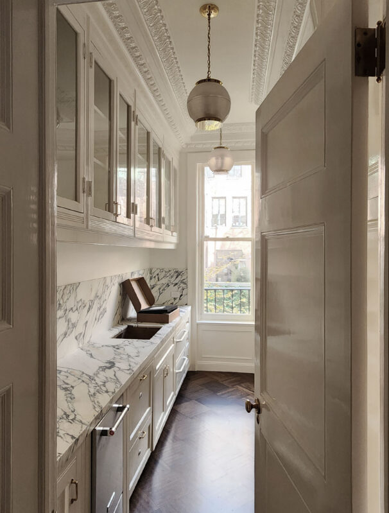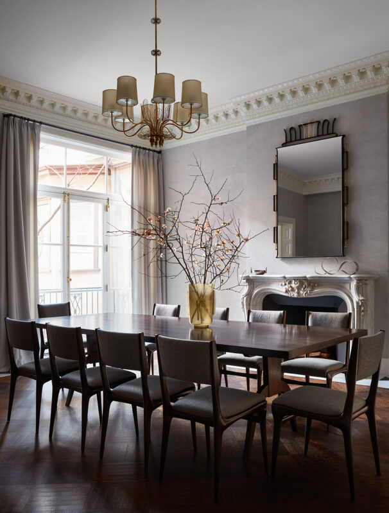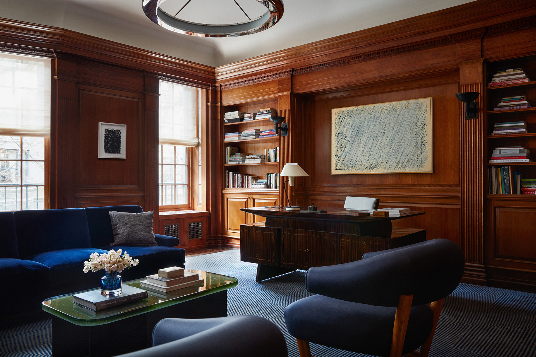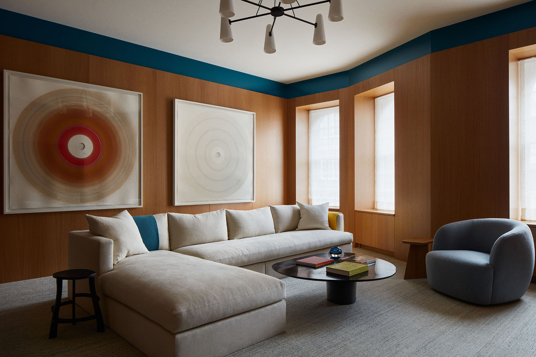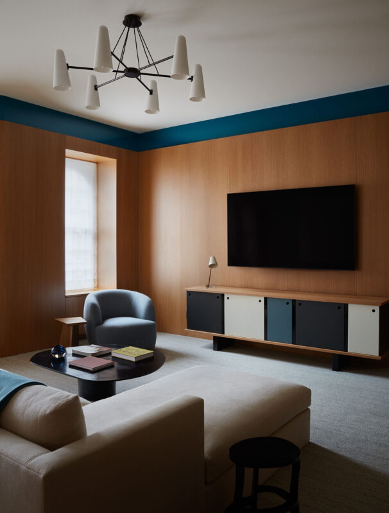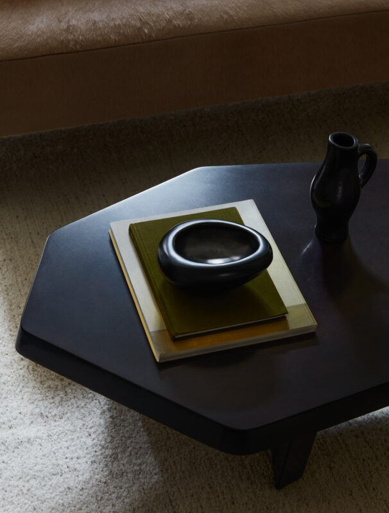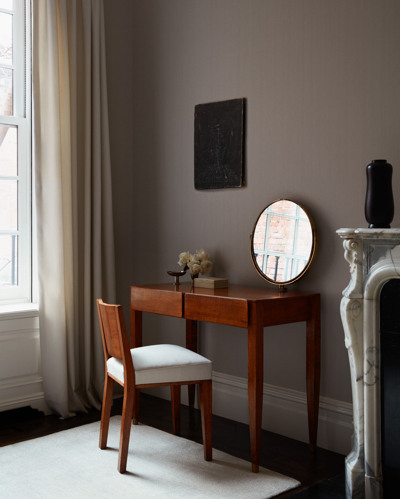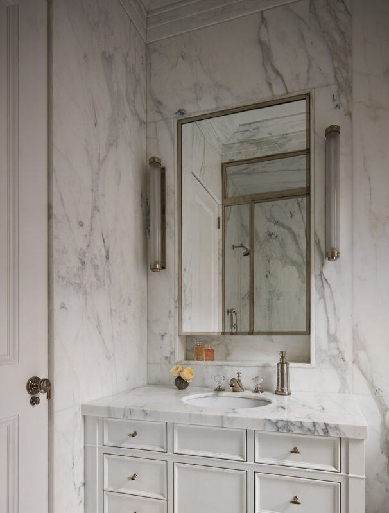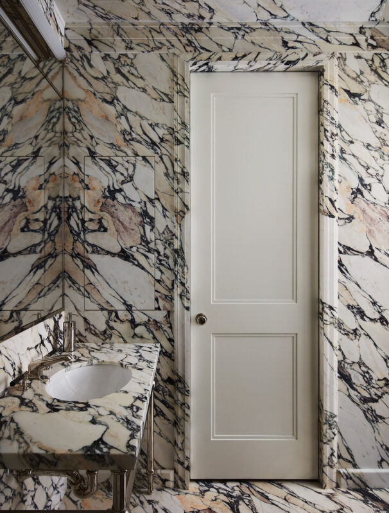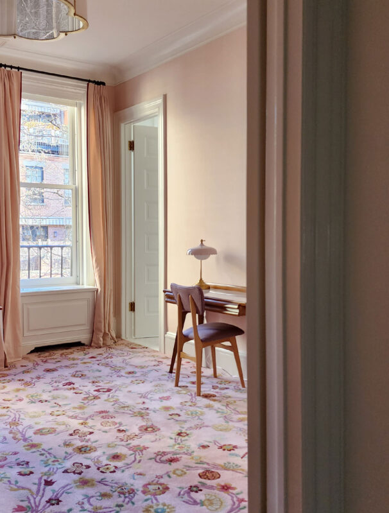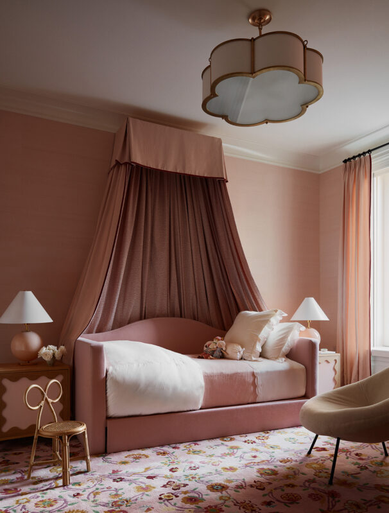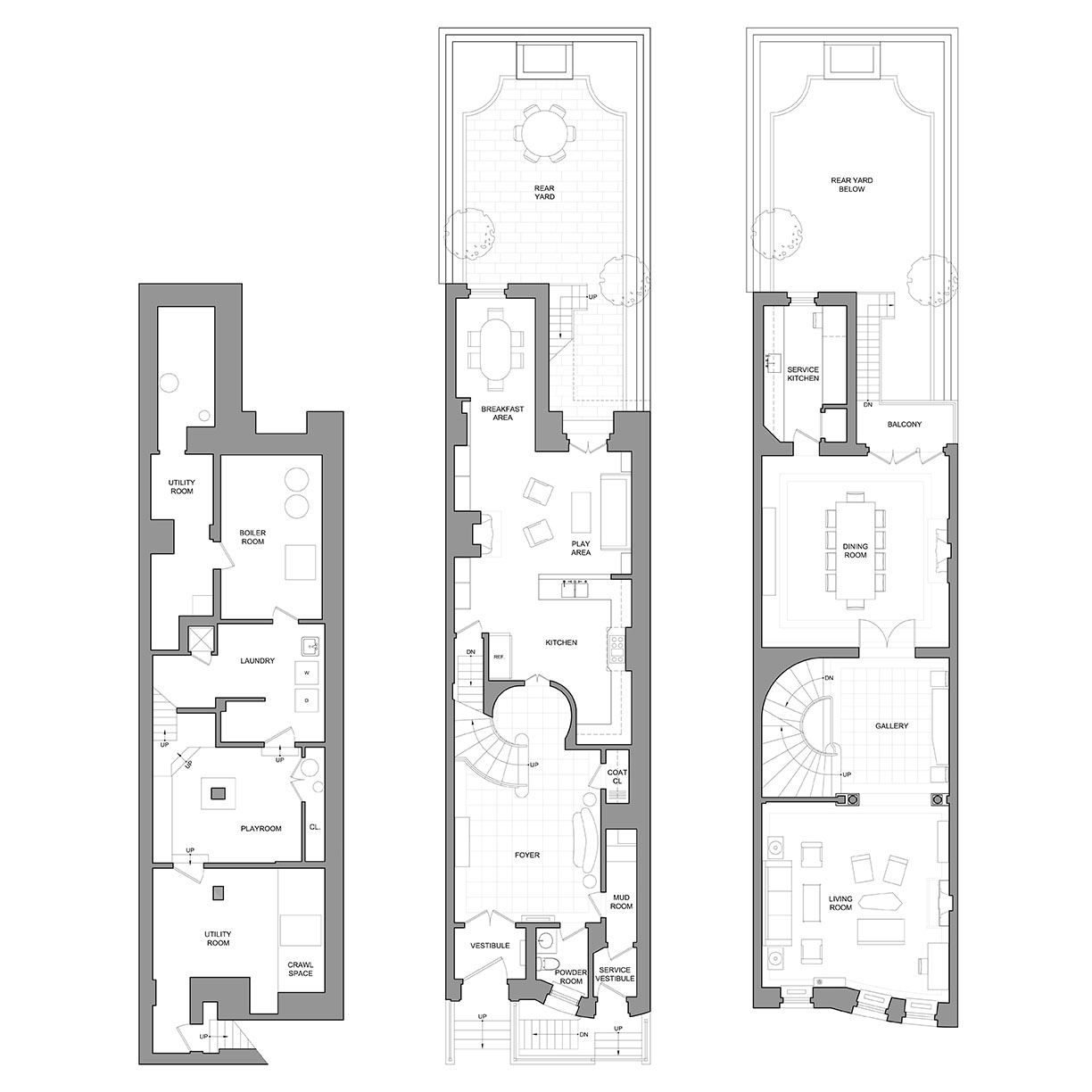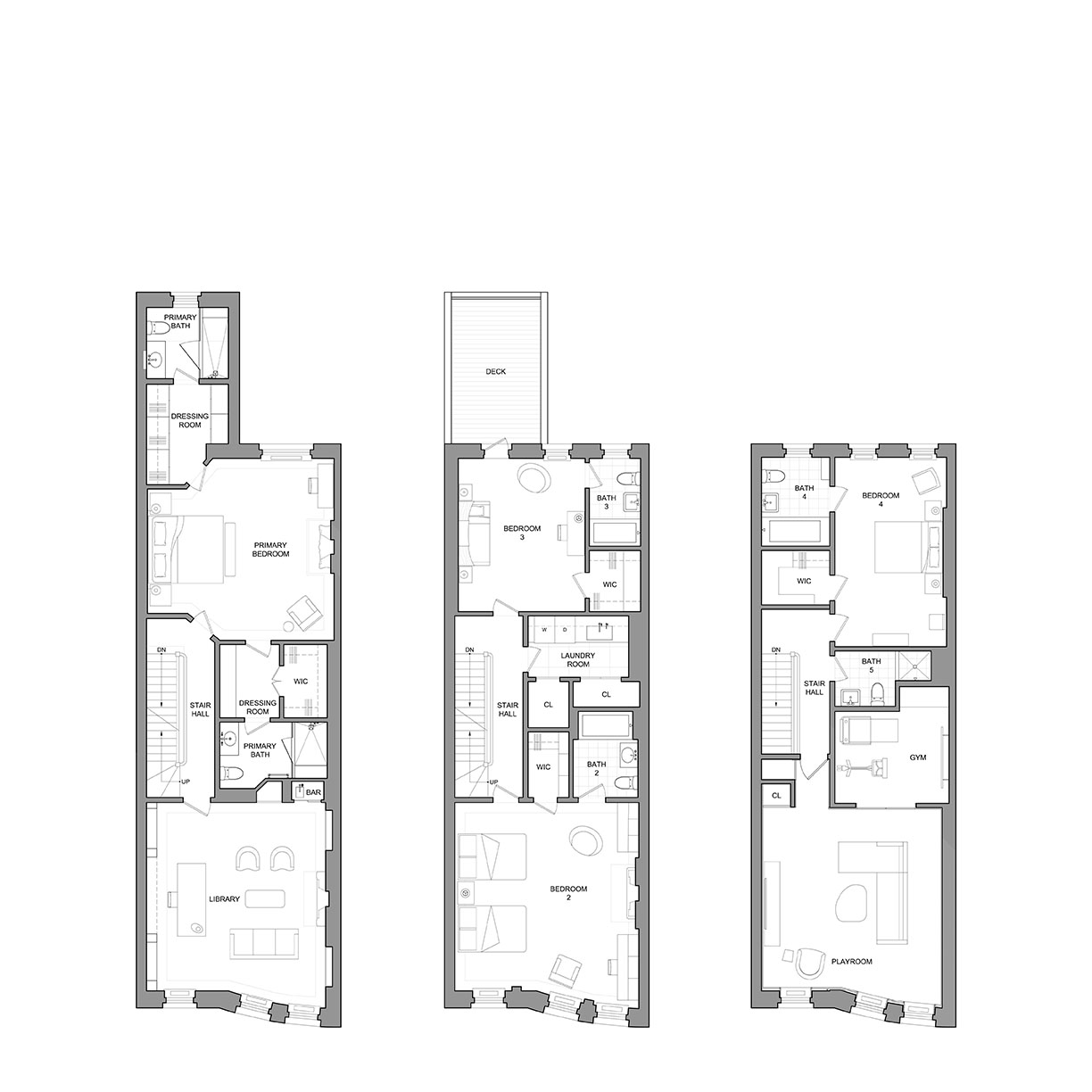Upper East Side Townhouse
New York, NYStudio ST Architects renovated this 8,500 sq. ft. six-level Upper East Side Townhouse in Manhattan. The goal was to maintain the home’s pre-war charm, while adding a contemporary sense of luxury. Originally built in 1899, the Upper East Side landmarked brownstone is now a comfortable home for a modern family. The home’s historic features, such as the grand, curved staircase, checkerboard stone flooring, wood paneled library and ornate ceiling molding were restored. All bathrooms were renovated, and new HVAC, AV, smart lights, and security systems were installed. The second-floor primary bedroom suite now includes his-and-her dressing rooms and luxe bathrooms clad in Calacatta Viola and Calacatta Caldia marbles. The library’s floor-to-ceiling wood paneling was repaired, and a new wood-burning fireplace was installed. Studio ST Architects created a new family playroom on the top floor by eliminating a small maid’s room. The spaces for the old walk-in closet and bathrooms were combined to create a home gym off the playroom. A new iron and translucent glass skylight tops the townhouse stair and washes the home with warm, soft light. The Upper East Side Townhouse is now family-friendly without compromising on elegant design.
With Alyssa Kapito Interiors
Photography: Stephen Kent Johnson and Esther Sperber
